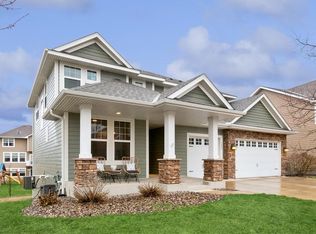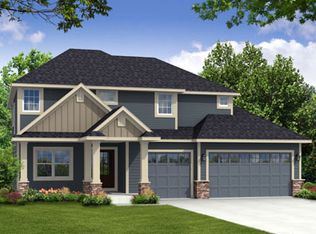Closed
$900,000
3265 Pin Oak Rd, Hamel, MN 55340
5beds
5,026sqft
Single Family Residence
Built in 2012
9,583.2 Square Feet Lot
$900,900 Zestimate®
$179/sqft
$4,576 Estimated rent
Home value
$900,900
$829,000 - $982,000
$4,576/mo
Zestimate® history
Loading...
Owner options
Explore your selling options
What's special
WAYZATA SCHOOLS, in the desired Enclave of Medina that checks all the boxes and more. Easy Living in this 5 Bd, 5 Bath home with Loft, Office, Exercise room, Tons of Natural sunlight & Walk-out Lower Level. Love the Nature views out your front door with trails, parks & pool to walk to. A spacious floor plan, ideal with office, dining room, Xlarge island & pantry, fireplace living room on main level. Upstairs a big loft, 4 bedrooms, a Bedroom Ensuite, 2 Bedrooms w/Full Shared Bath, all have Walk In Closets. Primary Suite features a double vanity, separate shower & tub. Have fun entertaining in the Walk out lower level huge family room, wet bar, 5th Bedroom, 3/4 Bath, Exercise room & many storage areas. The Enclave has a pool, beautiful club house & next to Hamel Park. You can walk to Target, Aldi, coffee/dining. Medina is located in the WAYZATA school district w/quick access to Hwy 55 to dwtwn Mpls or the airport. Welcome to your new home that has it all with beautiful sunlight.
Zillow last checked: 8 hours ago
Listing updated: May 30, 2025 at 04:31am
Listed by:
Vicki Lynn Peters 763-443-9084,
Coldwell Banker Realty
Bought with:
Kelsey Velgersdyk
Keller Williams Realty Integrity Lakes
Source: NorthstarMLS as distributed by MLS GRID,MLS#: 6674231
Facts & features
Interior
Bedrooms & bathrooms
- Bedrooms: 5
- Bathrooms: 5
- Full bathrooms: 2
- 3/4 bathrooms: 2
- 1/2 bathrooms: 1
Bedroom 1
- Level: Upper
- Area: 238 Square Feet
- Dimensions: 14x17
Bedroom 2
- Level: Upper
- Area: 143 Square Feet
- Dimensions: 11x13
Bedroom 3
- Level: Upper
- Area: 132 Square Feet
- Dimensions: 11x12
Bedroom 4
- Level: Upper
- Area: 143 Square Feet
- Dimensions: 11x13
Bedroom 5
- Level: Basement
- Area: 168 Square Feet
- Dimensions: 14x12
Dining room
- Level: Main
- Area: 143 Square Feet
- Dimensions: 11x13
Exercise room
- Level: Basement
- Area: 143 Square Feet
- Dimensions: 11x13
Family room
- Level: Basement
- Area: 306 Square Feet
- Dimensions: 18x17
Game room
- Level: Basement
- Area: 255 Square Feet
- Dimensions: 15x17
Kitchen
- Level: Main
- Area: 374 Square Feet
- Dimensions: 17x22
Laundry
- Level: Main
- Area: 100 Square Feet
- Dimensions: 10x10
Living room
- Level: Main
- Area: 224 Square Feet
- Dimensions: 14x16
Loft
- Level: Upper
- Area: 200 Square Feet
- Dimensions: 20x10
Office
- Level: Main
- Area: 140 Square Feet
- Dimensions: 10x14
Heating
- Forced Air, Fireplace(s)
Cooling
- Central Air
Appliances
- Included: Air-To-Air Exchanger, Chandelier, Cooktop, Dishwasher, Disposal, Double Oven, Dryer, Exhaust Fan, Gas Water Heater, Microwave, Range, Refrigerator, Stainless Steel Appliance(s), Water Softener Owned
Features
- Basement: Drain Tiled,Finished,Concrete,Sump Pump,Walk-Out Access
- Number of fireplaces: 2
- Fireplace features: Family Room, Gas, Living Room
Interior area
- Total structure area: 5,026
- Total interior livable area: 5,026 sqft
- Finished area above ground: 3,426
- Finished area below ground: 1,391
Property
Parking
- Total spaces: 3
- Parking features: Attached, Concrete, Garage Door Opener
- Attached garage spaces: 3
- Has uncovered spaces: Yes
Accessibility
- Accessibility features: None
Features
- Levels: Two
- Stories: 2
- Patio & porch: Composite Decking, Deck, Patio, Porch
- Pool features: Shared
Lot
- Size: 9,583 sqft
- Dimensions: NE58 x 123 x 91 x 136
Details
- Foundation area: 1600
- Parcel number: 1211823430028
- Zoning description: Residential-Single Family
Construction
Type & style
- Home type: SingleFamily
- Property subtype: Single Family Residence
Materials
- Brick/Stone, Fiber Cement
- Roof: Age Over 8 Years,Asphalt
Condition
- Age of Property: 13
- New construction: No
- Year built: 2012
Utilities & green energy
- Gas: Natural Gas
- Sewer: City Sewer/Connected
- Water: City Water/Connected
Community & neighborhood
Location
- Region: Hamel
- Subdivision: Enclave Medina
HOA & financial
HOA
- Has HOA: Yes
- HOA fee: $135 monthly
- Services included: Professional Mgmt, Recreation Facility, Shared Amenities
- Association name: Sharper Image
- Association phone: 952-224-4777
Price history
| Date | Event | Price |
|---|---|---|
| 5/29/2025 | Sold | $900,000+0.1%$179/sqft |
Source: | ||
| 3/21/2025 | Pending sale | $899,000$179/sqft |
Source: | ||
| 2/28/2025 | Listed for sale | $899,000+73.2%$179/sqft |
Source: | ||
| 12/5/2012 | Sold | $519,044$103/sqft |
Source: Public Record Report a problem | ||
Public tax history
| Year | Property taxes | Tax assessment |
|---|---|---|
| 2025 | $9,045 +7.3% | $803,700 +0.6% |
| 2024 | $8,428 +2.8% | $798,800 +3.1% |
| 2023 | $8,198 +14% | $775,000 +5.9% |
Find assessor info on the county website
Neighborhood: 55340
Nearby schools
GreatSchools rating
- 8/10Greenwood Elementary SchoolGrades: K-5Distance: 1.4 mi
- 8/10Wayzata West Middle SchoolGrades: 6-8Distance: 4.3 mi
- 10/10Wayzata High SchoolGrades: 9-12Distance: 1.1 mi
Get a cash offer in 3 minutes
Find out how much your home could sell for in as little as 3 minutes with a no-obligation cash offer.
Estimated market value
$900,900

