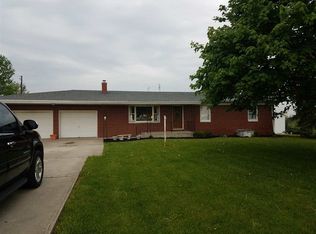A country oasis just minutes off Hwy. 27! This updated ranch sets on 1.3 acres with views of land in every direction. Natural gas forced air in addition to a heat pump!!! A very well maintained 3 bedroom (den could be 4th bedroom) 2 1/2 baths home with brand new carpet, paint and light fixtures. The new Campion $17,000 (3) season porch, metal roofed sheds and lean to are just the beginning of the upgrades to this lovely home. The kitchen features hardwood floors. A new $5,000 (2) car carport with floored storage was added, a children's playset, new well in 2006 and whole house water filter. New Pella windows in 2002 have a transferrable warranty. Roof just 6 years old. Come see this country home for yourself. All measurements are not guaranteed.
This property is off market, which means it's not currently listed for sale or rent on Zillow. This may be different from what's available on other websites or public sources.

