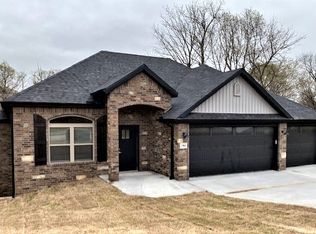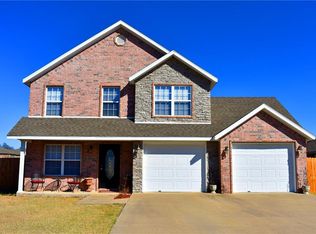Sold for $492,500
$492,500
3266 Springhill Ave, Springdale, AR 72762
4beds
2,351sqft
Single Family Residence
Built in 2022
0.42 Acres Lot
$490,100 Zestimate®
$209/sqft
$2,553 Estimated rent
Home value
$490,100
$466,000 - $515,000
$2,553/mo
Zestimate® history
Loading...
Owner options
Explore your selling options
What's special
Experience comfortable living in this stunning Springdale home nestled on a beautifully landscaped 0.42-acre lot with a heated 3-car garage. Spacious, open main floor flows effortlessly for entertaining and everyday life, featuring large covered decks on both levels that invite you to relax while enjoying serene backyard views. The kitchen features granite countertops, sleek stainless steel appliances, and ample storage, making it both functional and stylish for everyday cooking. Retreat to the main-level primary suite boasting a double vanity, tile shower, custom built-ins, and a generous walk-in closet. Downstairs, find three additional bedrooms, and the flexible fourth bedroom has direct access to the lower deck—ideal as a bonus or guest room. Plenty of storage is available with easy interior access to a large space beneath the house. Close to quality schools, Razorback Greenway, and JB Hunt Park, this home offers a great balance of comfort, space, and convenient community access.
Zillow last checked: 8 hours ago
Listing updated: September 30, 2025 at 03:19pm
Listed by:
Randall Carney 479-422-0506,
RE/MAX Associates, LLC
Bought with:
Ellie Combs, SA00087152
Better Homes and Gardens Real Estate Journey
Source: ArkansasOne MLS,MLS#: 1315564 Originating MLS: Northwest Arkansas Board of REALTORS MLS
Originating MLS: Northwest Arkansas Board of REALTORS MLS
Facts & features
Interior
Bedrooms & bathrooms
- Bedrooms: 4
- Bathrooms: 4
- Full bathrooms: 2
- 1/2 bathrooms: 2
Heating
- Central, Gas
Cooling
- Central Air, Electric
Appliances
- Included: Dishwasher, Electric Oven, Gas Cooktop, Gas Water Heater, Microwave, Range Hood
- Laundry: Washer Hookup, Dryer Hookup
Features
- Ceiling Fan(s), Eat-in Kitchen, Granite Counters, Pantry, Split Bedrooms, Walk-In Closet(s), Storage
- Flooring: Carpet, Tile
- Windows: Double Pane Windows
- Basement: Finished,Walk-Out Access,Crawl Space
- Number of fireplaces: 1
- Fireplace features: Gas Log, Living Room, Multi-Sided
Interior area
- Total structure area: 2,351
- Total interior livable area: 2,351 sqft
Property
Parking
- Total spaces: 3
- Parking features: Attached, Garage, Garage Door Opener
- Has attached garage: Yes
- Covered spaces: 3
Features
- Levels: Two
- Stories: 2
- Patio & porch: Covered
- Exterior features: Concrete Driveway
- Fencing: Back Yard,Chain Link,Partial
- Has view: Yes
- Waterfront features: None
Lot
- Size: 0.42 Acres
- Features: City Lot, Landscaped, Near Park, Subdivision, Views
Details
- Additional structures: None
- Parcel number: 2101377004
- Special conditions: None
- Wooded area: 0
Construction
Type & style
- Home type: SingleFamily
- Architectural style: Traditional
- Property subtype: Single Family Residence
Materials
- Brick, Vinyl Siding
- Foundation: Block, Crawlspace
- Roof: Architectural,Shingle
Condition
- New construction: No
- Year built: 2022
Utilities & green energy
- Sewer: Public Sewer
- Water: Public
- Utilities for property: Electricity Available, Natural Gas Available, Sewer Available, Water Available
Community & neighborhood
Community
- Community features: Biking, Near Fire Station, Near Hospital, Near Schools, Park, Trails/Paths
Location
- Region: Springdale
- Subdivision: Spring Hill Sub Springdale
HOA & financial
HOA
- HOA fee: $130 annually
- Services included: Common Areas
Other
Other facts
- Road surface type: Paved
Price history
| Date | Event | Price |
|---|---|---|
| 9/26/2025 | Sold | $492,500-1.5%$209/sqft |
Source: | ||
| 8/1/2025 | Price change | $500,000-1.8%$213/sqft |
Source: | ||
| 7/22/2025 | Listed for sale | $509,000$217/sqft |
Source: | ||
| 7/22/2025 | Listing removed | $509,000$217/sqft |
Source: | ||
| 6/27/2025 | Price change | $509,000-1.9%$217/sqft |
Source: | ||
Public tax history
| Year | Property taxes | Tax assessment |
|---|---|---|
| 2024 | $2,278 -0.1% | $53,305 +5% |
| 2023 | $2,281 +494.3% | $50,765 +605.1% |
| 2022 | $384 +9.3% | $7,200 |
Find assessor info on the county website
Neighborhood: 72762
Nearby schools
GreatSchools rating
- 9/10Hunt Elementary SchoolGrades: PK-5Distance: 0.4 mi
- 7/10Central Junior High SchoolGrades: 8-9Distance: 2.2 mi
- 6/10Har-Ber High SchoolGrades: 9-12Distance: 3.6 mi
Schools provided by the listing agent
- District: Springdale
Source: ArkansasOne MLS. This data may not be complete. We recommend contacting the local school district to confirm school assignments for this home.

Get pre-qualified for a loan
At Zillow Home Loans, we can pre-qualify you in as little as 5 minutes with no impact to your credit score.An equal housing lender. NMLS #10287.

