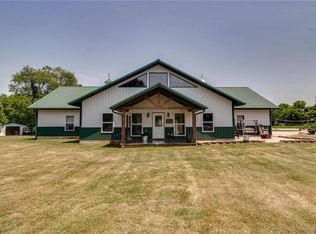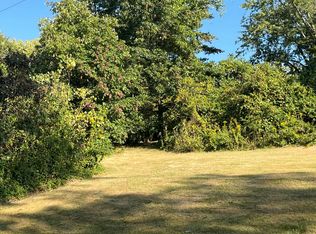Closed
Listing Provided by:
Michael A Bellovich 618-292-0293,
RE/MAX Alliance,
Mark E Roberts 618-603-6151,
RE/MAX Alliance
Bought with: Tarrant and Harman Real Estate and Auction Co
$579,000
3266 Terpening Rd, Brighton, IL 62002
4beds
3,000sqft
Single Family Residence
Built in 1993
6 Acres Lot
$580,200 Zestimate®
$193/sqft
$2,570 Estimated rent
Home value
$580,200
Estimated sales range
Not available
$2,570/mo
Zestimate® history
Loading...
Owner options
Explore your selling options
What's special
OPEN HOUSE CANCELED. One-of-a-Kind Oasis in Brighton Township – Southwestern Schools! Impeccably maintained and truly move-in ready, this one-of-a-kind property offers the perfect blend of comfort, functionality, and breathtaking natural beauty. Nestled on 6 scenic acres just outside of Brighton, this spacious 4-bedroom, 3,000 sq. ft. home boasts unforgettable views from the expansive back deck — your private slice of paradise. Step inside to discover original woodwork throughout, adding timeless charm to a home filled with modern conveniences. The inviting living room features a cozy fireplace, ideal for relaxing evenings. The master suite offers a tranquil retreat with a walk-in closet and spa-like comfort. The kitchen offers a large breakfast bar that leads into the spacious dining room boasting built in book shelfs and natural lighting. Enjoy the flexibility of a finished walkout basement, tons of extra storage, and a layout built for everyday living and entertaining. The fenced property with gated entrance ensures privacy and security, while the 3-car attached garage provides ample room for vehicles and gear. Horse lovers and hobbyists will appreciate the 2 horse stables and large workshop in the 2 outbuildings— fully equipped with everything you need, all included. Your children will LOVE the custom built playhouse. Whether you're looking to entertain, work from home, or simply enjoy the serenity of nature, this unique property is your dream come true.
Zillow last checked: 8 hours ago
Listing updated: September 23, 2025 at 08:25am
Listing Provided by:
Michael A Bellovich 618-292-0293,
RE/MAX Alliance,
Mark E Roberts 618-603-6151,
RE/MAX Alliance
Bought with:
Susan Slemmer, 475.177039
Tarrant and Harman Real Estate and Auction Co
Source: MARIS,MLS#: 25056433 Originating MLS: Southwestern Illinois Board of REALTORS
Originating MLS: Southwestern Illinois Board of REALTORS
Facts & features
Interior
Bedrooms & bathrooms
- Bedrooms: 4
- Bathrooms: 3
- Full bathrooms: 3
- Main level bathrooms: 2
- Main level bedrooms: 3
Primary bedroom
- Features: Floor Covering: Wood
- Level: Main
- Area: 196
- Dimensions: 14x14
Bedroom 2
- Features: Floor Covering: Other, Wood
- Level: Main
- Area: 154
- Dimensions: 14x11
Bedroom 3
- Features: Floor Covering: Other, Wood
- Level: Main
- Area: 143
- Dimensions: 13x11
Bedroom 4
- Features: Floor Covering: Other
- Level: Lower
- Area: 425
- Dimensions: 25x17
Primary bathroom
- Features: Floor Covering: Ceramic Tile
- Level: Main
- Area: 81
- Dimensions: 9x9
Bathroom
- Features: Floor Covering: Ceramic Tile
- Level: Main
- Area: 48
- Dimensions: 8x6
Bathroom 3
- Features: Floor Covering: Other
- Level: Lower
- Area: 56
- Dimensions: 8x7
Dining room
- Features: Floor Covering: Ceramic Tile
- Level: Main
- Area: 372
- Dimensions: 31x12
Kitchen
- Features: Floor Covering: Ceramic Tile
- Level: Main
- Area: 204
- Dimensions: 17x12
Living room
- Features: Floor Covering: Other, Wood, Wood Veneer
- Level: Main
- Area: 315
- Dimensions: 21x15
Other
- Features: Floor Covering: Other
- Level: Lower
- Area: 340
- Dimensions: 34x10
Recreation room
- Features: Floor Covering: Carpeting
- Level: Lower
- Area: 690
- Dimensions: 30x23
Heating
- Other, Propane
Cooling
- Central Air, Other
Features
- Basement: Partially Finished,Full,Sleeping Area,Storage Space,Walk-Out Access
- Number of fireplaces: 1
- Fireplace features: Gas, Propane
Interior area
- Total structure area: 3,000
- Total interior livable area: 3,000 sqft
- Finished area above ground: 1,600
- Finished area below ground: 1,400
Property
Parking
- Total spaces: 3
- Parking features: Additional Parking, Attached
- Attached garage spaces: 3
Features
- Levels: One
Lot
- Size: 6 Acres
- Features: Landscaped, Other, Private, Secluded, Some Trees
Details
- Additional structures: Horse Barn(s), Outbuilding, Workshop
- Parcel number: 2100046902
- Special conditions: Standard
- Horses can be raised: Yes
- Horse amenities: Horse Barn(s)
Construction
Type & style
- Home type: SingleFamily
- Architectural style: Ranch
- Property subtype: Single Family Residence
Materials
- Brick, Other, Vinyl Siding
Condition
- Year built: 1993
Utilities & green energy
- Electric: Other
- Sewer: Septic Tank
- Water: Public
- Utilities for property: Propane
Community & neighborhood
Location
- Region: Brighton
- Subdivision: Not In A Subdivision
Other
Other facts
- Listing terms: Cash,Conventional,FHA,USDA Loan,VA Loan
- Ownership: Private
Price history
| Date | Event | Price |
|---|---|---|
| 9/23/2025 | Sold | $579,000$193/sqft |
Source: | ||
| 8/23/2025 | Contingent | $579,000$193/sqft |
Source: | ||
| 8/17/2025 | Listed for sale | $579,000$193/sqft |
Source: | ||
Public tax history
| Year | Property taxes | Tax assessment |
|---|---|---|
| 2024 | $3,980 +3.4% | $79,268 +8% |
| 2023 | $3,849 +6% | $73,396 +7% |
| 2022 | $3,633 +1.7% | $68,594 +7% |
Find assessor info on the county website
Neighborhood: 62002
Nearby schools
GreatSchools rating
- NABrighton North Elementary SchoolGrades: PK-2Distance: 3.7 mi
- 3/10Southwestern Middle SchoolGrades: 7-8Distance: 7.8 mi
- 4/10Southwestern High SchoolGrades: 9-12Distance: 7.8 mi
Schools provided by the listing agent
- Elementary: Southwestern Dist 9
- Middle: Southwestern Dist 9
- High: Southwestern
Source: MARIS. This data may not be complete. We recommend contacting the local school district to confirm school assignments for this home.
Get a cash offer in 3 minutes
Find out how much your home could sell for in as little as 3 minutes with a no-obligation cash offer.
Estimated market value$580,200
Get a cash offer in 3 minutes
Find out how much your home could sell for in as little as 3 minutes with a no-obligation cash offer.
Estimated market value
$580,200


