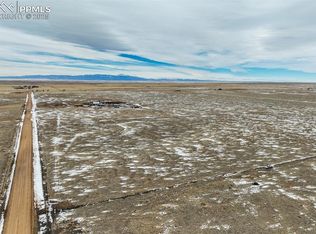Modern Luxury home on 40 fenced acres w Equestrian livestock options! Leave the chaos of the city! Discover spectacular pollution free Sunrises, Sunsets, and Fresh Breezes. Views of both Pikes Peak to the east and the Sangre de Cristo Mountains in the southeast. Enjoy your commute to work again enjoying nature instead of bumper-to-bumper city traffic. This Gated property is set back off the road. Looking out North, South or East you won't see another soul as you are welcomed by agriculture. Only to the West could you peak at distant neighbors. This modern ranch home features an open concept large living room with Vaulted ceilings, dual Skylights, Knotty alder slider doors, new wood look tile floors, upgraded lighting fixtures driven by Legrand Adorn digital switches and custom plates, and a modern 72" double opening front door leading to your new Trex deck to really bring nature home. Enjoy yourself with a spa inspired private master suite. The bedroom has Western sunset viewing windows, Vaulted ceilings, a separate entrance, and a skylight in the room bedroom. Your bathroom features a custom shower with a Kohler cast iron shower pan, a 16" real rain shower head that you can select a down pour or run at a slow gentle rain while getting a perfect steady temperature thanks to your designer Hansgrohe Starck thermostatic shower valves. For a modern luxury bathing experience there is a freestanding Victoria and Albert soaking tub with an eastern view for good sun light complimented with a full designer tile wall. The kitchen features upgraded Merillat Maple Cabinetry with custom stacked stone and a granite sink. Appliances feature a 48" built in SubZero fridge, as well as a built in GE Profile oven and microwave. New countertops are being installed with an oversized island. The second bedroom/ bath suite could make an ideal office as well with an attached bathroom. It features all knotty alder barn door sliding doors and wood look tile flooring. The custom bathroom has a granite tile pan, Symmons designer black fixtures with a front and hand shower options. Polished travertine tile was used with a split face accent trim and built in shower niches. The shower door is frameless with thick glass and very smooth rollers. The medicine cabinet has power and LED lighting built into the mirror. East bedroom has its own separate entrance and half bath currently but has an option for its own 3rd shower. There is plenty of space for storage onsite with a 1500 sq ft unfinished basement with 9' ceilings included with the rental. This space could be negotiable for built out if more living space was needed. Handyman projects that improve the property could be reflected if the construction was seen as a desirable improvement There are negotiable outbuildings onsite that are not included but could be negotiated. There is a 20x30 insulated Quonset that could be converted to a 4-car garage that could make a great shop. The is another insulated 600 sq ft outbuilding, and 100 sq foot insulated out building onsite. This ranch had an Equestrian or livestock area away from the home as well. This area has not been maintained but could be rebuilt. The area included a horse round pen, two stalls, and a separate fenced grazing area, and multiple other smaller corrals. There is plenty of flat land as well in case someone wants to put up a greenhouse or just grow your own vegetables outside. Horses, cows, chickens, goats, nothings off the table. Water is included with the rent. Propane, Electric and Trash is renter responsibility No smoking in the buildings. 1 year lease, no water bill. Gas forced air heat, propane responsibility of the tenant. Electric and Trash is renter responsibility.
This property is off market, which means it's not currently listed for sale or rent on Zillow. This may be different from what's available on other websites or public sources.
