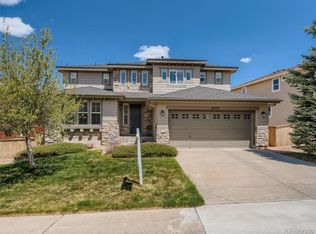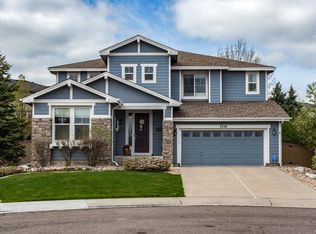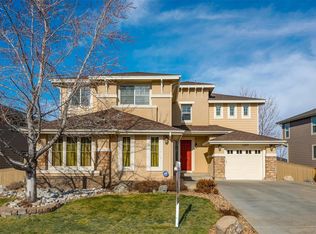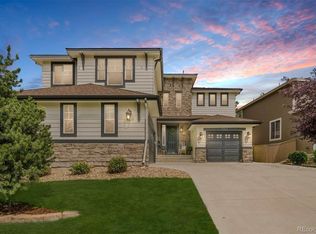Well maintained Shea Home (model El Dorado) in the highly sought after Firelight subdivision. One half block from Copper Mesa Elementary and close to high schools, parks, trails, shopping centers and recreation facilities. This spacious home has a well thought out floor plan with 4 bedrooms and 4 bathrooms. Enter the home and experience an 18' vaulted ceiling Great Room that offers a dramatic dining experience, formal living area or both. A comfortable and cozy Family Room with a corner fireplace off the kitchen will give you and yours an open space for creating family memories. You will also enjoy the finished, garden level basement with a kitchenette that has a sink, microwave and refrigerator. This space is perfect for entertaining, gaming, watching your favorite movies or sporting events. This home is wired in with surround sound in numerous rooms. Workshop is plumbed and can easily be converted to a fifth bedroom. Owner's are active licensed Realtors in Colorado.
This property is off market, which means it's not currently listed for sale or rent on Zillow. This may be different from what's available on other websites or public sources.



