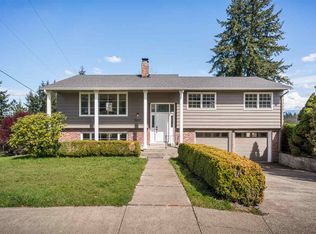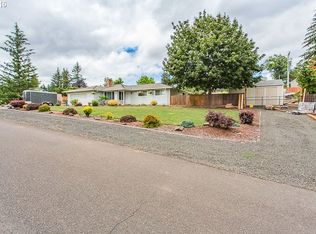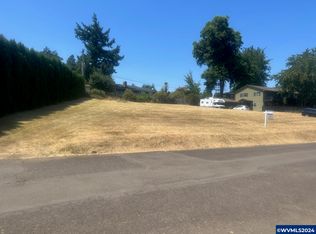Accepted Offer with Contingencies. So many possibilities are available with this versatile home. Generous living area as you enter with a view of Mt Jefferson on clear days. Sliding door to deck off kitchen and space for all your entertaining needs. Upstairs has one master bedroom and two other generously sized rooms. Looking for a possible dual living situation? Downstairs has full living area with another large master suite. Solid home that has had pre-inspection already done! Fenced & easy to maintain yard w/RV parking in desired N Albany
This property is off market, which means it's not currently listed for sale or rent on Zillow. This may be different from what's available on other websites or public sources.



