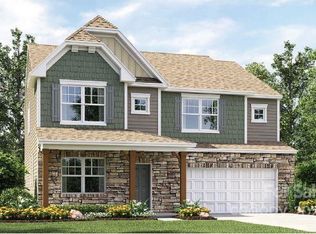Closed
$632,000
3267 Hillside Roll Rd, Fort Mill, SC 29715
6beds
3,766sqft
Single Family Residence
Built in 2023
0.2 Acres Lot
$629,800 Zestimate®
$168/sqft
$3,450 Estimated rent
Home value
$629,800
$592,000 - $668,000
$3,450/mo
Zestimate® history
Loading...
Owner options
Explore your selling options
What's special
Motivated seller. Contemporary Comfort in a Prime Fort Mill Location
Step into over 3,700 sq. ft. of modern sophistication at 3267 Hillside Roll Rd, Fort Mill, SC. This 5-bedroom, 5-bathroom home is the perfect blend of elegance and practicality. The open floor plan welcomes you with formal living and dining rooms, a cozy family room with a fireplace, and a bright breakfast nook. The sleek, modern kitchen flows into the fenced backyard and patio, creating an ideal space for entertaining or unwinding.
Upstairs, the second floor features a bonus room and five bedrooms, including a serene owner’s suite. The third-floor loft offers flexibility for work, play, or relaxation. With a dedicated office and plenty of room for gatherings, this home is designed to fit your lifestyle.
Schedule your private tour today and discover your dream home in Fort Mill!
Zillow last checked: 8 hours ago
Listing updated: June 01, 2025 at 01:59pm
Listing Provided by:
Balaji Tatineni tatinenib@gmail.com,
JVC Realty, LLC
Bought with:
Corey Stambaugh
Redfin Corporation
Source: Canopy MLS as distributed by MLS GRID,MLS#: 4205140
Facts & features
Interior
Bedrooms & bathrooms
- Bedrooms: 6
- Bathrooms: 5
- Full bathrooms: 4
- 1/2 bathrooms: 1
Primary bedroom
- Level: Upper
Bedroom s
- Level: Upper
Bedroom s
- Level: Upper
Bedroom s
- Level: Third
Bedroom s
- Level: Main
Bathroom half
- Level: Main
Bathroom full
- Level: Upper
Bathroom full
- Level: Upper
Bathroom full
- Level: Third
Bathroom full
- Level: Upper
Bathroom full
- Level: Upper
Other
- Level: Upper
Dining area
- Level: Main
Dining room
- Level: Main
Kitchen
- Level: Main
Living room
- Level: Main
Media room
- Level: Third
Office
- Level: Main
Heating
- Central
Cooling
- Central Air
Appliances
- Included: Dishwasher, Double Oven, Gas Cooktop, Gas Range, Microwave
- Laundry: Upper Level
Features
- Flooring: Carpet, Laminate, Vinyl
- Windows: Insulated Windows
- Has basement: No
- Fireplace features: Family Room
Interior area
- Total structure area: 3,063
- Total interior livable area: 3,766 sqft
- Finished area above ground: 3,766
- Finished area below ground: 0
Property
Parking
- Total spaces: 2
- Parking features: Driveway, Attached Garage, Garage on Main Level
- Attached garage spaces: 2
- Has uncovered spaces: Yes
Features
- Levels: Three Or More
- Stories: 3
- Patio & porch: Covered, Front Porch
- Exterior features: Lawn Maintenance
- Pool features: Community
- Fencing: Back Yard
Lot
- Size: 0.20 Acres
Details
- Parcel number: 0202001225
- Zoning: r
- Special conditions: Standard
Construction
Type & style
- Home type: SingleFamily
- Architectural style: Traditional
- Property subtype: Single Family Residence
Materials
- Brick Partial, Fiber Cement, Stone Veneer
- Foundation: Slab
- Roof: Shingle
Condition
- New construction: No
- Year built: 2023
Details
- Builder name: Lennar
Utilities & green energy
- Sewer: Public Sewer
- Water: City
- Utilities for property: Cable Available, Cable Connected, Electricity Connected
Community & neighborhood
Security
- Security features: Carbon Monoxide Detector(s), Security System, Smoke Detector(s)
Community
- Community features: Clubhouse, Fitness Center, Other, Playground, Sidewalks, Street Lights, Walking Trails
Location
- Region: Fort Mill
- Subdivision: Elizabeth
HOA & financial
HOA
- Has HOA: Yes
- HOA fee: $65 monthly
Other
Other facts
- Listing terms: Cash,Conventional
- Road surface type: Concrete, Paved
Price history
| Date | Event | Price |
|---|---|---|
| 5/30/2025 | Sold | $632,000-2.8%$168/sqft |
Source: | ||
| 4/15/2025 | Price change | $649,999-1.5%$173/sqft |
Source: | ||
| 1/10/2025 | Price change | $660,000-4.3%$175/sqft |
Source: | ||
| 12/8/2024 | Listed for sale | $689,900+12%$183/sqft |
Source: | ||
| 11/21/2023 | Sold | $616,059$164/sqft |
Source: Public Record Report a problem | ||
Public tax history
| Year | Property taxes | Tax assessment |
|---|---|---|
| 2025 | -- | $23,740 -32.9% |
| 2024 | $5,725 | $35,389 |
| 2023 | -- | -- |
Find assessor info on the county website
Neighborhood: 29715
Nearby schools
GreatSchools rating
- 5/10Riverview Elementary SchoolGrades: PK-5Distance: 0.4 mi
- 6/10Banks Trail MiddleGrades: 6-8Distance: 0.9 mi
- 9/10Catawba Ridge High SchoolGrades: 9-12Distance: 1.6 mi
Schools provided by the listing agent
- Elementary: Riverview
- Middle: Banks Trail
- High: Catawba Ridge
Source: Canopy MLS as distributed by MLS GRID. This data may not be complete. We recommend contacting the local school district to confirm school assignments for this home.
Get a cash offer in 3 minutes
Find out how much your home could sell for in as little as 3 minutes with a no-obligation cash offer.
Estimated market value$629,800
Get a cash offer in 3 minutes
Find out how much your home could sell for in as little as 3 minutes with a no-obligation cash offer.
Estimated market value
$629,800
