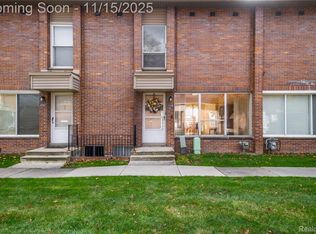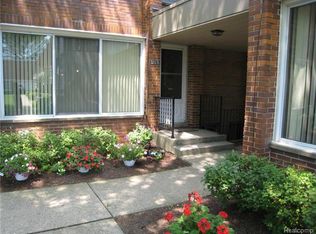Sold for $204,900
$204,900
32673 Five Mile Rd, Livonia, MI 48154
2beds
1,432sqft
Townhouse
Built in 1965
-- sqft lot
$207,800 Zestimate®
$143/sqft
$1,693 Estimated rent
Home value
$207,800
$187,000 - $231,000
$1,693/mo
Zestimate® history
Loading...
Owner options
Explore your selling options
What's special
Beautifully Updated Condo in the popular and sought after Brookfield Condominiums. Located within Downtown Livonia, between the Rec Center and the City Municipal Buildings and Library, across the street from the Han-D-Dip! Close proximity to shopping centers and major freeways. Brookfield Condominium grounds are well landscaped, treed and serene with plenty of nature and large, beautiful courtyards that are always being cared for and upgraded when possible. The home itself is clean, well kept and has been tastefully remodeled including refinished hardwood floors throughout (2022), newly remodeled kitchen with new cabinets (2022), stone counters and newer appliances(2022), new paint throughout (2022), remodeled full bath with beautiful tile floor/shower tile and new vanity(2021), finished basement (2022), new Windows throughout (2023), new A/C (2023), new Furnace (2022) and new Water Tank (2025). Gun Safe in basement included in sale. Roof is roughly 10 years old and maintained by the Association. The home also offers generously sized bedrooms, master with walk in closet, plenty of storage in basement laundry area and a nice view into the South Courtyard from the Living Room. Water/Sewer/Maintenance/Lawn/Snow/Building Insurance included in monthly association dues of $250 per month (which are considered very affordable by the homeowner for what is included). 1 Carport spot and 1 general parking spot are provided per household. Association is managed by BLS Property Mgmt. Bylaws/Associated Docs attached, for any further info contact Danielle at BLS. Agent is on the Board of Directors of Brookfield Condominium Association. BATVAIDAM.
Zillow last checked: 8 hours ago
Listing updated: September 14, 2025 at 02:15pm
Listed by:
Ian Bradford 313-409-0516,
Bradford Realty
Bought with:
Brandon Makila, 6501411332
Keller Williams Professionals
Source: Realcomp II,MLS#: 20250017355
Facts & features
Interior
Bedrooms & bathrooms
- Bedrooms: 2
- Bathrooms: 2
- Full bathrooms: 1
- 1/2 bathrooms: 1
Heating
- Forced Air, Natural Gas
Cooling
- Central Air
Appliances
- Included: Dishwasher, Disposal, Dryer, Exhaust Fan, Free Standing Gas Oven, Free Standing Gas Range, Free Standing Refrigerator, Microwave, Vented Exhaust Fan, Washer
- Laundry: Laundry Room
Features
- Basement: Finished
- Has fireplace: No
Interior area
- Total interior livable area: 1,432 sqft
- Finished area above ground: 1,032
- Finished area below ground: 400
Property
Parking
- Parking features: No Garage, Carport
- Has carport: Yes
Features
- Levels: Two
- Stories: 2
- Entry location: GroundLevelwSteps
- Patio & porch: Patio, Porch
- Exterior features: Grounds Maintenance, Lighting, Private Entrance
Details
- Parcel number: 46086050004000
- Special conditions: Short Sale No,Standard
Construction
Type & style
- Home type: Townhouse
- Architectural style: Townhouse
- Property subtype: Townhouse
Materials
- Brick
- Foundation: Basement, Poured
- Roof: Asphalt
Condition
- New construction: No
- Year built: 1965
- Major remodel year: 2023
Utilities & green energy
- Sewer: Public Sewer
- Water: Public
Community & neighborhood
Community
- Community features: Sidewalks
Location
- Region: Livonia
- Subdivision: WAYNE COUNTY CONDO SUB PLAN NO 98
HOA & financial
HOA
- Has HOA: Yes
- HOA fee: $250 monthly
- Services included: Insurance, Maintenance Grounds, Maintenance Structure, Snow Removal, Water
- Association phone: 734-838-1520
Other
Other facts
- Listing agreement: Exclusive Right To Sell
- Listing terms: Cash,Conventional
Price history
| Date | Event | Price |
|---|---|---|
| 5/1/2025 | Sold | $204,900$143/sqft |
Source: | ||
| 3/30/2025 | Pending sale | $204,900$143/sqft |
Source: | ||
| 3/21/2025 | Listed for sale | $204,900+29.7%$143/sqft |
Source: | ||
| 8/4/2022 | Sold | $158,000+9%$110/sqft |
Source: | ||
| 7/12/2022 | Pending sale | $144,900$101/sqft |
Source: | ||
Public tax history
Tax history is unavailable.
Neighborhood: 48154
Nearby schools
GreatSchools rating
- NAJackson CenterGrades: PK-KDistance: 0.6 mi
- 7/10Frost Middle SchoolGrades: 6-8Distance: 1.2 mi
- 8/10Churchill High SchoolGrades: 9-12Distance: 3.6 mi
Get a cash offer in 3 minutes
Find out how much your home could sell for in as little as 3 minutes with a no-obligation cash offer.
Estimated market value$207,800
Get a cash offer in 3 minutes
Find out how much your home could sell for in as little as 3 minutes with a no-obligation cash offer.
Estimated market value
$207,800

