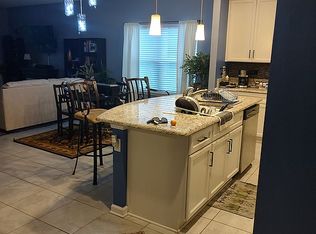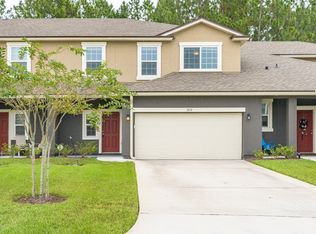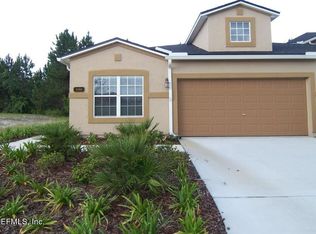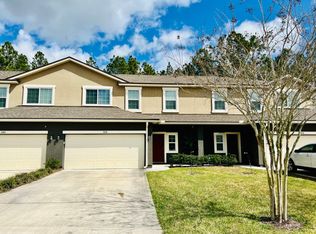**END-UNIT TOWNHOME W/ FIRST FLOOR MASTER BEDROOM** **Estimated Completion August 2017** Sample Photos Only. This 2-story Laurel floor-plan features first floor Master Suite and Laundry and is located on a beautiful preserve lot. Second Floor Bedrooms 2 & 3 and full bath; 1st Flr 9' Ceilings which add to open plan; 15' x 6' covered Lanai great for entertaining; 13.7 x 13.7 Master Suite w/large walk-in closet & Master Bath features raised double sink vanity, private separate toilet room, and a large glass framed in tiled walk-in shower. Nestled in the heart of Oakleaf Plantation, this charming neighborhood offers a very impressive lifestyle sharing both Oakleaf Plantation's amenity centers' exciting recreation, expansive water parks, lap pools, fitness centers, soccer & baseball fields,
This property is off market, which means it's not currently listed for sale or rent on Zillow. This may be different from what's available on other websites or public sources.



