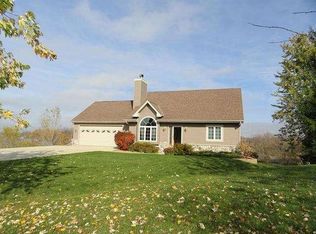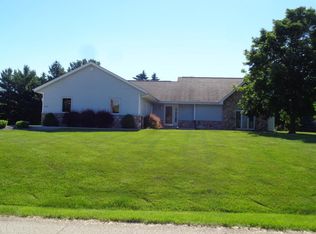Closed
$467,000
3268 Valley View ROAD, Hartford, WI 53027
4beds
2,028sqft
Single Family Residence
Built in 1995
0.73 Acres Lot
$472,500 Zestimate®
$230/sqft
$2,476 Estimated rent
Home value
$472,500
$435,000 - $515,000
$2,476/mo
Zestimate® history
Loading...
Owner options
Explore your selling options
What's special
Be the SECOND OWNER of this BEAUTIFUL 4-bedroom, 2-bath home with a 2.75 car garage in the town of Hartford! You will LOVE the vaulted ceilings in the living room & dining with patio doors that lead to a deck & the large backyard! Kitchen features a snack bar, loads of cabinets & a pantry, There are 3 bedrooms & full bath are on the upper level. The lower level has the 4th bedroom, another full bath & a family room which is GREAT for entertaining or relaxing! The basement is an added BONUS for the laundry, storage & a workshop PLUS the oversized garage has room for a work bench & cabinets (that are included)! Recent updates include roof, flooring, quartz counters, kitchen appliances, windows on the upper & lower levels and MORE! Call to see this WONDERFUL HOME & make it Your NEW HOME!
Zillow last checked: 8 hours ago
Listing updated: January 12, 2026 at 10:14am
Listed by:
Linda Schulteis 262-305-2060,
Allied Realty Group LLC
Bought with:
David S Geszvain
Source: WIREX MLS,MLS#: 1933285 Originating MLS: Metro MLS
Originating MLS: Metro MLS
Facts & features
Interior
Bedrooms & bathrooms
- Bedrooms: 4
- Bathrooms: 2
- Full bathrooms: 2
Primary bedroom
- Level: Upper
- Area: 192
- Dimensions: 16 x 12
Bedroom 2
- Level: Upper
- Area: 132
- Dimensions: 12 x 11
Bedroom 3
- Level: Upper
- Area: 110
- Dimensions: 11 x 10
Bedroom 4
- Level: Lower
- Area: 144
- Dimensions: 12 x 12
Bathroom
- Features: Tub Only, Shower Over Tub, Shower Stall
Dining room
- Level: Main
- Area: 132
- Dimensions: 12 x 11
Family room
- Level: Lower
- Area: 240
- Dimensions: 20 x 12
Kitchen
- Level: Main
- Area: 121
- Dimensions: 11 x 11
Living room
- Level: Main
- Area: 169
- Dimensions: 13 x 13
Heating
- Natural Gas, Forced Air
Cooling
- Central Air
Appliances
- Included: Microwave, Range, Refrigerator, Water Softener
Features
- Pantry, Cathedral/vaulted ceiling
- Basement: Concrete
Interior area
- Total structure area: 2,028
- Total interior livable area: 2,028 sqft
Property
Parking
- Total spaces: 2.75
- Parking features: Garage Door Opener, Attached, 2 Car
- Attached garage spaces: 2.75
Features
- Levels: Tri-Level
- Patio & porch: Deck
Lot
- Size: 0.73 Acres
Details
- Parcel number: T6 0681022
- Zoning: Residential
- Special conditions: Arms Length
Construction
Type & style
- Home type: SingleFamily
- Architectural style: Contemporary
- Property subtype: Single Family Residence
Materials
- Brick, Brick/Stone, Aluminum Trim
Condition
- 21+ Years
- New construction: No
- Year built: 1995
Utilities & green energy
- Sewer: Septic Tank
- Water: Well
Community & neighborhood
Location
- Region: Hartford
- Municipality: Hartford
Price history
| Date | Event | Price |
|---|---|---|
| 10/24/2025 | Sold | $467,000-4.2%$230/sqft |
Source: | ||
| 10/23/2025 | Pending sale | $487,500$240/sqft |
Source: | ||
| 9/22/2025 | Contingent | $487,500$240/sqft |
Source: | ||
| 9/2/2025 | Listed for sale | $487,500$240/sqft |
Source: | ||
Public tax history
| Year | Property taxes | Tax assessment |
|---|---|---|
| 2024 | $2,428 -3.2% | $278,100 |
| 2023 | $2,507 +1% | $278,100 |
| 2022 | $2,481 -5% | $278,100 +16.4% |
Find assessor info on the county website
Neighborhood: 53027
Nearby schools
GreatSchools rating
- 8/10Lincoln Elementary SchoolGrades: PK-5Distance: 1.3 mi
- 3/10Central Middle SchoolGrades: 6-8Distance: 1.5 mi
- 5/10Hartford High SchoolGrades: 9-12Distance: 1.7 mi
Schools provided by the listing agent
- Middle: Central
- High: Hartford
- District: Hartford J1
Source: WIREX MLS. This data may not be complete. We recommend contacting the local school district to confirm school assignments for this home.

Get pre-qualified for a loan
At Zillow Home Loans, we can pre-qualify you in as little as 5 minutes with no impact to your credit score.An equal housing lender. NMLS #10287.

