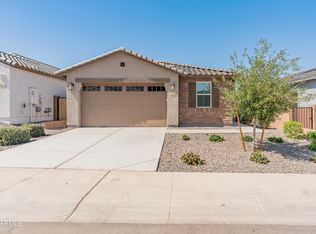Sold for $479,000
$479,000
3268 W Caleb Rd, Phoenix, AZ 85083
3beds
2baths
1,400sqft
Single Family Residence
Built in 2024
5,400 Square Feet Lot
$474,300 Zestimate®
$342/sqft
$2,283 Estimated rent
Home value
$474,300
$432,000 - $522,000
$2,283/mo
Zestimate® history
Loading...
Owner options
Explore your selling options
What's special
Welcome to this beautifully designed Lennar home in the desirable Middle Vista community, ideally located near the i17 and Jomax—offering quick access to schools, shopping, and the freeway. This popular Bisbee floorplan features 3 bedrooms, 2 bathrooms, and a spacious great room that flows effortlessly into a modern kitchen—perfect for entertaining or everyday living. The kitchen is a standout with upgraded cabinetry, quartz countertops, and stainless steel appliances. Designed with convenience and efficiency in mind, this smart home includes a Ring doorbell, Honeywell smart thermostat, and Energy Star appliances, helping you stay connected and energy-conscious. Whether you're commuting, shopping, or just relaxing at home, this well-located and thoughtfully upgraded home offers the perfect balance of comfort and modern living. Don't miss your chance to live in the growing North Valley.
Zillow last checked: 8 hours ago
Listing updated: July 22, 2025 at 01:06am
Listed by:
Rose Guillen 602-430-2123,
eXp Realty,
Brooklyn Tacheny 602-903-0161,
eXp Realty
Bought with:
Sandra P Raposa, SA690091000
eXp Realty
Rose Guillen, SA653174000
eXp Realty
Source: ARMLS,MLS#: 6865748

Facts & features
Interior
Bedrooms & bathrooms
- Bedrooms: 3
- Bathrooms: 2
Heating
- Electric
Cooling
- Programmable Thmstat
Features
- High Speed Internet, Double Vanity, Full Bth Master Bdrm
- Flooring: Carpet, Tile
- Windows: Low Emissivity Windows, Double Pane Windows, Vinyl Frame
- Has basement: No
Interior area
- Total structure area: 1,400
- Total interior livable area: 1,400 sqft
Property
Parking
- Total spaces: 4
- Parking features: Direct Access
- Garage spaces: 2
- Uncovered spaces: 2
Features
- Stories: 1
- Patio & porch: Covered
- Pool features: None
- Spa features: None
- Fencing: Block
Lot
- Size: 5,400 sqft
- Features: Desert Front
Details
- Parcel number: 20423613
Construction
Type & style
- Home type: SingleFamily
- Architectural style: Ranch
- Property subtype: Single Family Residence
Materials
- Stucco, Wood Frame, Painted
- Roof: Tile
Condition
- Complete Spec Home
- Year built: 2024
Details
- Builder name: Lennar
Utilities & green energy
- Sewer: Public Sewer
- Water: City Water
Community & neighborhood
Community
- Community features: Gated, Playground
Location
- Region: Phoenix
- Subdivision: MIDDLE VISTAS
HOA & financial
HOA
- Has HOA: Yes
- HOA fee: $132 monthly
- Services included: Maintenance Grounds
- Association name: Middle Vista
- Association phone: 602-957-9191
Other
Other facts
- Listing terms: Cash,Conventional,1031 Exchange,FHA,VA Loan
- Ownership: Fee Simple
Price history
| Date | Event | Price |
|---|---|---|
| 8/27/2025 | Listing removed | $2,299$2/sqft |
Source: Zillow Rentals Report a problem | ||
| 8/20/2025 | Price change | $2,299-8%$2/sqft |
Source: Zillow Rentals Report a problem | ||
| 8/7/2025 | Listed for rent | $2,499$2/sqft |
Source: Zillow Rentals Report a problem | ||
| 7/21/2025 | Sold | $479,000$342/sqft |
Source: | ||
| 7/18/2025 | Pending sale | $479,000$342/sqft |
Source: | ||
Public tax history
| Year | Property taxes | Tax assessment |
|---|---|---|
| 2025 | $2,132 +1072.9% | $38,480 +2111.5% |
| 2024 | $182 -21% | $1,740 -18.3% |
| 2023 | $230 +590% | $2,129 +292.8% |
Find assessor info on the county website
Neighborhood: North Gateway
Nearby schools
GreatSchools rating
- 8/10Stetson Hills Elementary SchoolGrades: PK-8Distance: 2.8 mi
- 9/10Sandra Day O'Connor High SchoolGrades: 7-12Distance: 2.6 mi
Schools provided by the listing agent
- Elementary: Stetson Hills School
- Middle: Stetson Hills School
- High: Sandra Day O'Connor High School
- District: Deer Valley Unified District
Source: ARMLS. This data may not be complete. We recommend contacting the local school district to confirm school assignments for this home.
Get a cash offer in 3 minutes
Find out how much your home could sell for in as little as 3 minutes with a no-obligation cash offer.
Estimated market value$474,300
Get a cash offer in 3 minutes
Find out how much your home could sell for in as little as 3 minutes with a no-obligation cash offer.
Estimated market value
$474,300
