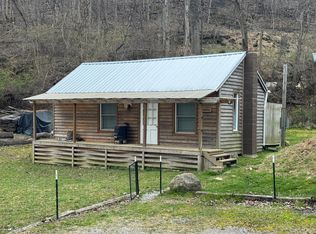Sold for $220,000 on 04/23/24
$220,000
3269 Cool Springs Rd, Thaxton, VA 24174
2beds
1,208sqft
Single Family Residence
Built in 1917
1 Acres Lot
$223,000 Zestimate®
$182/sqft
$1,389 Estimated rent
Home value
$223,000
Estimated sales range
Not available
$1,389/mo
Zestimate® history
Loading...
Owner options
Explore your selling options
What's special
Charming farmhouse letting you start your very own homestead! Live off the grid with solar panels adorning the roof, seamlessly connected to a set of batteries accessible from the deck. Enjoy the circular outdoor patio concealing a convenient food cellar underneath. The cellar stays around 50 degrees letting you keep home grown vegetables. Embrace the farm life in the fenced-in area, perfect for farm living! Complemented by multiple propane fireplaces and the added comfort of new mini splits throughout the home. Welcome to a blend of sustainable living and rustic charm. This house can be combined with either MLS# 351345 (across street) or MLS# 351346 (across street) to create a nice rental portfolio.
Zillow last checked: 8 hours ago
Listing updated: April 26, 2024 at 07:12am
Listed by:
Jonathan Jenkins 703-856-0748 jdjenkins1540@gmail.com,
Century 21 ALL-SERVICE-FOR
Bought with:
OUT OF AREA BROKER
OUT OF AREA BROKER
Source: LMLS,MLS#: 350742 Originating MLS: Lynchburg Board of Realtors
Originating MLS: Lynchburg Board of Realtors
Facts & features
Interior
Bedrooms & bathrooms
- Bedrooms: 2
- Bathrooms: 2
- Full bathrooms: 2
Primary bedroom
- Level: First
- Area: 137.64
- Dimensions: 12.4 x 11.1
Bedroom
- Dimensions: 0 x 0
Bedroom 2
- Level: Second
- Area: 400
- Dimensions: 20 x 20
Bedroom 3
- Area: 0
- Dimensions: 0 x 0
Bedroom 4
- Area: 0
- Dimensions: 0 x 0
Bedroom 5
- Area: 0
- Dimensions: 0 x 0
Dining room
- Level: First
- Area: 102.41
- Dimensions: 7.7 x 13.3
Family room
- Level: First
- Area: 112.22
- Dimensions: 10.11 x 11.1
Great room
- Area: 0
- Dimensions: 0 x 0
Kitchen
- Level: First
- Area: 133
- Dimensions: 10 x 13.3
Living room
- Level: First
- Area: 136.99
- Dimensions: 10.3 x 13.3
Office
- Area: 0
- Dimensions: 0 x 0
Heating
- Propane
Cooling
- Mini-Split
Appliances
- Included: Microwave, Refrigerator, Wall Oven, Electric Water Heater
- Laundry: Dryer Hookup, Washer Hookup
Features
- Main Level Bedroom, Primary Bed w/Bath, Walk-In Closet(s)
- Flooring: Carpet, Hardwood, Vinyl Plank
- Basement: Crawl Space,Slab
- Attic: None
- Number of fireplaces: 2
- Fireplace features: 2 Fireplaces
Interior area
- Total structure area: 1,208
- Total interior livable area: 1,208 sqft
- Finished area above ground: 1,208
- Finished area below ground: 0
Property
Parking
- Parking features: Garage
- Has garage: Yes
Features
- Levels: One and One Half
- Exterior features: Garden
- Has view: Yes
- View description: Mountain(s)
Lot
- Size: 1 Acres
Details
- Parcel number: 71A28A
Construction
Type & style
- Home type: SingleFamily
- Architectural style: Bungalow
- Property subtype: Single Family Residence
Materials
- Wood Siding
- Roof: Metal
Condition
- Year built: 1917
Utilities & green energy
- Electric: AEP/Appalachian Powr
- Sewer: Septic Tank
- Water: Well
Community & neighborhood
Location
- Region: Thaxton
Price history
| Date | Event | Price |
|---|---|---|
| 4/23/2024 | Sold | $220,000+0%$182/sqft |
Source: | ||
| 4/3/2024 | Pending sale | $219,900$182/sqft |
Source: | ||
| 3/14/2024 | Price change | $219,900-8.3%$182/sqft |
Source: | ||
| 2/27/2024 | Listed for sale | $239,900$199/sqft |
Source: | ||
| 2/19/2024 | Listing removed | -- |
Source: | ||
Public tax history
| Year | Property taxes | Tax assessment |
|---|---|---|
| 2025 | -- | $112,000 |
| 2024 | $459 | $112,000 |
| 2023 | $459 +66.4% | $112,000 +102.9% |
Find assessor info on the county website
Neighborhood: 24174
Nearby schools
GreatSchools rating
- 6/10Montvale Elementary SchoolGrades: PK-5Distance: 3.1 mi
- 7/10Bedford Middle SchoolGrades: 6-8Distance: 9.5 mi
- 3/10Liberty High SchoolGrades: 9-12Distance: 9.2 mi

Get pre-qualified for a loan
At Zillow Home Loans, we can pre-qualify you in as little as 5 minutes with no impact to your credit score.An equal housing lender. NMLS #10287.
Sell for more on Zillow
Get a free Zillow Showcase℠ listing and you could sell for .
$223,000
2% more+ $4,460
With Zillow Showcase(estimated)
$227,460