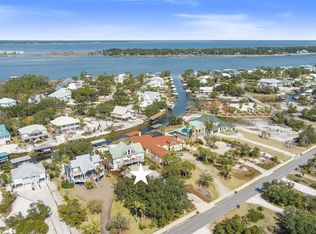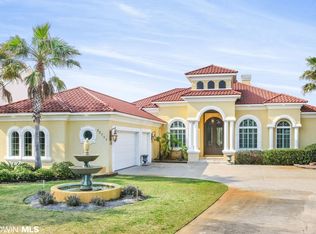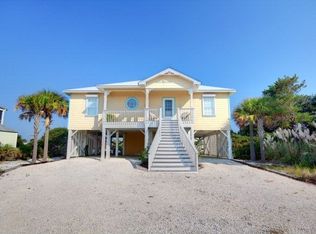Enjoy amazing views of Old River and the Gulf of Mexico from open decks and screen porches of this spacious protected canal-front home on one of the highest elevated lots on Ono Island. Professional grade kitchen with 5-burner Bosch gas cooktop, upscale finishes throughout, 16' great room ceiling, 2 master suites, Bahama shutters, covered boathouse with lift/metal roof, crushed coral driveway pavers, landscaping, 5 decks/2 large screen porches. Each bedroom has a private deck & bath. New grinder pump and irrigation well pump. Perfect for entertaining with a new custom designed POOL with waterfall.
This property is off market, which means it's not currently listed for sale or rent on Zillow. This may be different from what's available on other websites or public sources.



