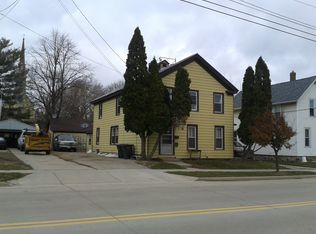Closed
$285,000
327 East Racine Street, Jefferson, WI 53549
3beds
1,848sqft
Single Family Residence
Built in 1901
8,712 Square Feet Lot
$300,400 Zestimate®
$154/sqft
$1,716 Estimated rent
Home value
$300,400
$282,000 - $321,000
$1,716/mo
Zestimate® history
Loading...
Owner options
Explore your selling options
What's special
Welcome to 327 E Racine St, Jefferson, WI?a charming classic brimming with potential! Relax on the inviting front porch and soak in the vibrant neighborhood. This gem boasts abundant natural light, illuminating original woodwork and hardwood floors. Recent updates include a new roof, A/C, furnace, water heater, water softener, and updated plumbing. The main level features a full bath and a cozy office/den, while upstairs offers three spacious bedrooms with large closets and a full bath. A large corner lot, steps from schools, parks, and downtown, includes extra paving for a perfect patio. This home is a true investment opportunity! Schedule your showing today and uncover its timeless charm!
Zillow last checked: 8 hours ago
Listing updated: August 19, 2025 at 08:26pm
Listed by:
Nate Lancaster 608-214-4435,
EXP Realty, LLC
Bought with:
Yoo Realty Group
Source: WIREX MLS,MLS#: 2005280 Originating MLS: South Central Wisconsin MLS
Originating MLS: South Central Wisconsin MLS
Facts & features
Interior
Bedrooms & bathrooms
- Bedrooms: 3
- Bathrooms: 2
- Full bathrooms: 2
Primary bedroom
- Level: Upper
- Area: 108
- Dimensions: 12 x 9
Bedroom 2
- Level: Upper
- Area: 192
- Dimensions: 12 x 16
Bedroom 3
- Level: Upper
- Area: 120
- Dimensions: 12 x 10
Bathroom
- Features: At least 1 Tub, No Master Bedroom Bath
Kitchen
- Level: Main
- Area: 198
- Dimensions: 11 x 18
Living room
- Level: Main
- Area: 192
- Dimensions: 12 x 16
Office
- Level: Main
- Area: 88
- Dimensions: 11 x 8
Heating
- Natural Gas, Forced Air
Cooling
- Central Air
Appliances
- Included: Range/Oven, Refrigerator, Dishwasher, Microwave, Washer, Dryer, Water Softener
Features
- Walk-In Closet(s), Cathedral/vaulted ceiling
- Flooring: Wood or Sim.Wood Floors
- Basement: Full
Interior area
- Total structure area: 1,848
- Total interior livable area: 1,848 sqft
- Finished area above ground: 1,848
- Finished area below ground: 0
Property
Parking
- Total spaces: 2
- Parking features: 2 Car, Detached
- Garage spaces: 2
Features
- Levels: Two
- Stories: 2
- Patio & porch: Patio, Screened porch
Lot
- Size: 8,712 sqft
- Dimensions: 66 x 132
- Features: Sidewalks
Details
- Parcel number: 24106140244124
- Zoning: RES
- Special conditions: Arms Length
Construction
Type & style
- Home type: SingleFamily
- Architectural style: Colonial
- Property subtype: Single Family Residence
Materials
- Vinyl Siding
Condition
- 21+ Years
- New construction: No
- Year built: 1901
Utilities & green energy
- Sewer: Public Sewer
- Water: Public
Community & neighborhood
Location
- Region: Jefferson
- Municipality: Jefferson
Price history
| Date | Event | Price |
|---|---|---|
| 8/18/2025 | Sold | $285,000+3.7%$154/sqft |
Source: | ||
| 7/29/2025 | Contingent | $274,900$149/sqft |
Source: | ||
| 7/25/2025 | Listed for sale | $274,900+44.8%$149/sqft |
Source: | ||
| 7/13/2021 | Listing removed | -- |
Source: | ||
| 7/13/2021 | Pending sale | $189,900+5.5%$103/sqft |
Source: | ||
Public tax history
| Year | Property taxes | Tax assessment |
|---|---|---|
| 2024 | $3,805 +5.8% | $205,600 |
| 2023 | $3,595 -2% | $205,600 +14.2% |
| 2022 | $3,668 +13.5% | $180,000 +21.2% |
Find assessor info on the county website
Neighborhood: 53549
Nearby schools
GreatSchools rating
- 5/10East Elementary SchoolGrades: PK-5Distance: 0.1 mi
- 6/10Jefferson Middle SchoolGrades: 6-8Distance: 1 mi
- 3/10Jefferson High SchoolGrades: 9-12Distance: 0.9 mi
Schools provided by the listing agent
- Elementary: Jefferson
- Middle: Jefferson
- High: Jefferson
- District: Jefferson
Source: WIREX MLS. This data may not be complete. We recommend contacting the local school district to confirm school assignments for this home.
Get pre-qualified for a loan
At Zillow Home Loans, we can pre-qualify you in as little as 5 minutes with no impact to your credit score.An equal housing lender. NMLS #10287.
Sell for more on Zillow
Get a Zillow Showcase℠ listing at no additional cost and you could sell for .
$300,400
2% more+$6,008
With Zillow Showcase(estimated)$306,408
