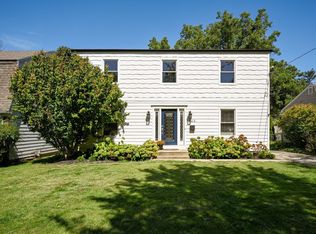Closed
$420,000
327 Geneva Rd, Glen Ellyn, IL 60137
3beds
1,596sqft
Single Family Residence
Built in 1926
0.43 Acres Lot
$445,400 Zestimate®
$263/sqft
$3,122 Estimated rent
Home value
$445,400
$405,000 - $490,000
$3,122/mo
Zestimate® history
Loading...
Owner options
Explore your selling options
What's special
This charming home is full of character, featuring unique architectural details and a warm, inviting atmosphere. This Sears Colchester Tudor home, built in 1930, is situated on a 1/3-acre lot in the highly sought-after Glen Ellyn area. The stone and brick exterior flows into the living room, complementing the cozy fireplace and oak hardwood floors found on both levels, along with wide-profile trim and arched doorways. The home features vintage details like a built-in telephone niche, solid oak doors, leaded glass windows, and a clawfoot tub. The kitchen boasts Shaker-style cabinets, granite countertops, and stainless steel appliances. The first floor includes a living room, formal dining room, an office, a full bath, and a bedroom. Upstairs, you will find a full bathroom and two additional bedrooms. Outdoor living spaces include a screened-in porch, perfect for enjoying the natural landscape with mature trees, or gathering around the fire pit on cool nights. The property also offers a spacious 2-car garage with upper-level floored storage and a large shed.
Zillow last checked: 8 hours ago
Listing updated: October 03, 2024 at 08:22am
Listing courtesy of:
Kathleen Hill 630-548-1800,
Berkshire Hathaway HomeServices Chicago,
Michele Nixon, CNC,
Berkshire Hathaway HomeServices Chicago
Bought with:
Valerie Leone
Keller Williams Premiere Properties
Source: MRED as distributed by MLS GRID,MLS#: 12127267
Facts & features
Interior
Bedrooms & bathrooms
- Bedrooms: 3
- Bathrooms: 2
- Full bathrooms: 2
Primary bedroom
- Features: Flooring (Hardwood)
- Level: Second
- Area: 180 Square Feet
- Dimensions: 15X12
Bedroom 2
- Features: Flooring (Hardwood)
- Level: Main
- Area: 120 Square Feet
- Dimensions: 12X10
Bedroom 3
- Features: Flooring (Hardwood)
- Level: Second
- Area: 108 Square Feet
- Dimensions: 12X09
Den
- Features: Flooring (Hardwood)
- Level: Main
- Area: 130 Square Feet
- Dimensions: 13X10
Dining room
- Features: Flooring (Hardwood)
- Level: Main
- Area: 130 Square Feet
- Dimensions: 13X10
Kitchen
- Features: Kitchen (Pantry-Closet), Flooring (Hardwood)
- Level: Main
- Area: 117 Square Feet
- Dimensions: 13X09
Living room
- Features: Flooring (Hardwood)
- Level: Main
- Area: 221 Square Feet
- Dimensions: 17X13
Heating
- Steam, Radiant
Cooling
- Small Duct High Velocity
Appliances
- Included: Range, Microwave, Dishwasher, Refrigerator, Disposal, Stainless Steel Appliance(s)
Features
- 1st Floor Bedroom, 1st Floor Full Bath
- Flooring: Hardwood
- Windows: Screens
- Basement: Unfinished,Exterior Entry,Full
- Attic: Unfinished
- Number of fireplaces: 1
- Fireplace features: Wood Burning, Living Room
Interior area
- Total structure area: 0
- Total interior livable area: 1,596 sqft
Property
Parking
- Total spaces: 2
- Parking features: Asphalt, On Site, Garage Owned, Detached, Garage
- Garage spaces: 2
Accessibility
- Accessibility features: No Disability Access
Features
- Stories: 1
- Patio & porch: Deck, Screened
Lot
- Size: 0.43 Acres
- Dimensions: 112X167X112X160
Details
- Additional structures: Shed(s)
- Parcel number: 0503411025
- Special conditions: None
- Other equipment: TV-Cable, Ceiling Fan(s), Sump Pump
Construction
Type & style
- Home type: SingleFamily
- Architectural style: English
- Property subtype: Single Family Residence
Materials
- Brick, Stucco, Stone
- Foundation: Concrete Perimeter
- Roof: Asphalt
Condition
- New construction: No
- Year built: 1926
Utilities & green energy
- Electric: Circuit Breakers, 100 Amp Service
- Sewer: Public Sewer
- Water: Lake Michigan
Community & neighborhood
Security
- Security features: Security System, Carbon Monoxide Detector(s)
Community
- Community features: Curbs, Sidewalks, Street Lights, Street Paved
Location
- Region: Glen Ellyn
HOA & financial
HOA
- Services included: None
Other
Other facts
- Listing terms: Conventional
- Ownership: Fee Simple
Price history
| Date | Event | Price |
|---|---|---|
| 10/2/2024 | Sold | $420,000-4.5%$263/sqft |
Source: | ||
| 9/18/2024 | Contingent | $439,900$276/sqft |
Source: | ||
| 8/15/2024 | Price change | $439,900-2.2%$276/sqft |
Source: | ||
| 8/1/2024 | Price change | $449,900-3.2%$282/sqft |
Source: | ||
| 6/27/2024 | Listed for sale | $465,000$291/sqft |
Source: | ||
Public tax history
| Year | Property taxes | Tax assessment |
|---|---|---|
| 2024 | -- | $149,652 +8.6% |
| 2023 | -- | $137,750 +5.8% |
| 2022 | -- | $130,180 +2.4% |
Find assessor info on the county website
Neighborhood: 60137
Nearby schools
GreatSchools rating
- 6/10Churchill Elementary SchoolGrades: PK-5Distance: 0.2 mi
- 10/10Hadley Junior High SchoolGrades: 6-8Distance: 0.6 mi
- 9/10Glenbard West High SchoolGrades: 9-12Distance: 1 mi
Schools provided by the listing agent
- Elementary: Churchill Elementary School
- Middle: Hadley Junior High School
- High: Glenbard West High School
- District: 41
Source: MRED as distributed by MLS GRID. This data may not be complete. We recommend contacting the local school district to confirm school assignments for this home.
Get a cash offer in 3 minutes
Find out how much your home could sell for in as little as 3 minutes with a no-obligation cash offer.
Estimated market value$445,400
Get a cash offer in 3 minutes
Find out how much your home could sell for in as little as 3 minutes with a no-obligation cash offer.
Estimated market value
$445,400
