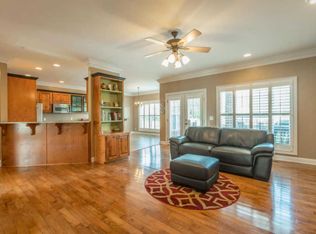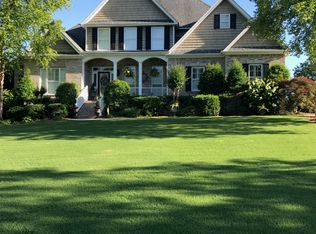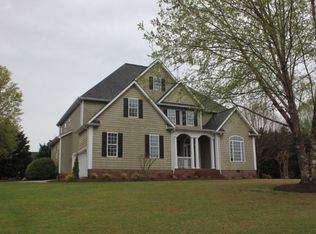Closed
$650,000
327 Highland Pointe Dr, Cohutta, GA 30710
4beds
3,689sqft
Single Family Residence
Built in 2005
0.6 Acres Lot
$650,100 Zestimate®
$176/sqft
$3,102 Estimated rent
Home value
$650,100
$605,000 - $702,000
$3,102/mo
Zestimate® history
Loading...
Owner options
Explore your selling options
What's special
Beautiful timeless home. Welcome to perfection! Master suite on main level and additional master on opposite side of home. 2 additional bedrooms ,bonus room and full bath upstairs. Formal dining room and breakfast room and gorgeous custom kitchen. Recently added hardwoods upstairs, deck, retractable awning, dishwasher, microwave, countertops, custom shower and roof. Double den doors lead to cozy den/sunroom. Enjoy evenings on deck or under beautiful pergola or even better the beautiful patio. Front porch sitting is also an experience. Beautiful mountain views from rockers or front porch swing. Community pool and clubhouse.
Zillow last checked: 8 hours ago
Listing updated: October 21, 2025 at 01:26am
Listed by:
Rhoda A Hedden 706-260-1673,
St. Ives Realty
Bought with:
MLS2 MLS2, 0
New Product MLS
Source: GAMLS,MLS#: 10552840
Facts & features
Interior
Bedrooms & bathrooms
- Bedrooms: 4
- Bathrooms: 4
- Full bathrooms: 3
- 1/2 bathrooms: 1
- Main level bathrooms: 2
- Main level bedrooms: 2
Dining room
- Features: Separate Room
Heating
- Central, Electric
Cooling
- Ceiling Fan(s), Central Air
Appliances
- Included: Cooktop, Dishwasher, Electric Water Heater, Microwave
- Laundry: Mud Room
Features
- Double Vanity, High Ceilings, In-Law Floorplan, Master On Main Level, Split Bedroom Plan, Tile Bath, Tray Ceiling(s), Walk-In Closet(s)
- Flooring: Hardwood, Laminate, Stone, Tile
- Basement: None
- Number of fireplaces: 2
Interior area
- Total structure area: 3,689
- Total interior livable area: 3,689 sqft
- Finished area above ground: 3,689
- Finished area below ground: 0
Property
Parking
- Parking features: Attached
- Has attached garage: Yes
Features
- Levels: Two
- Stories: 2
Lot
- Size: 0.60 Acres
- Features: Level, Sloped
Details
- Parcel number: 1120707022
Construction
Type & style
- Home type: SingleFamily
- Architectural style: Traditional
- Property subtype: Single Family Residence
Materials
- Brick, Vinyl Siding
- Roof: Composition
Condition
- Resale
- New construction: No
- Year built: 2005
Utilities & green energy
- Sewer: Septic Tank
- Water: Public
- Utilities for property: Cable Available, High Speed Internet
Community & neighborhood
Community
- Community features: Clubhouse
Location
- Region: Cohutta
- Subdivision: Highland Point
HOA & financial
HOA
- Has HOA: Yes
- HOA fee: $400 annually
- Services included: Swimming
Other
Other facts
- Listing agreement: Exclusive Right To Sell
Price history
| Date | Event | Price |
|---|---|---|
| 10/17/2025 | Sold | $650,000-7.1%$176/sqft |
Source: | ||
| 10/17/2025 | Pending sale | $699,900$190/sqft |
Source: | ||
| 10/3/2025 | Price change | $699,900-6.6%$190/sqft |
Source: | ||
| 10/1/2025 | Listed for sale | $749,000$203/sqft |
Source: | ||
| 8/20/2025 | Pending sale | $749,000$203/sqft |
Source: | ||
Public tax history
| Year | Property taxes | Tax assessment |
|---|---|---|
| 2024 | $5,302 +7.3% | $189,023 +12.6% |
| 2023 | $4,941 +2.5% | $167,869 +10.8% |
| 2022 | $4,819 -3.1% | $151,453 |
Find assessor info on the county website
Neighborhood: 30710
Nearby schools
GreatSchools rating
- 5/10Varnell Elementary SchoolGrades: K-5Distance: 1.3 mi
- 6/10North Whitfield Middle SchoolGrades: 6-8Distance: 2.7 mi
- 7/10Coahulla Creek High SchoolGrades: 9-12Distance: 3.1 mi
Schools provided by the listing agent
- Elementary: Varnell
- Middle: North Whitfield
- High: Coahulla Creek
Source: GAMLS. This data may not be complete. We recommend contacting the local school district to confirm school assignments for this home.

Get pre-qualified for a loan
At Zillow Home Loans, we can pre-qualify you in as little as 5 minutes with no impact to your credit score.An equal housing lender. NMLS #10287.
Sell for more on Zillow
Get a free Zillow Showcase℠ listing and you could sell for .
$650,100
2% more+ $13,002
With Zillow Showcase(estimated)
$663,102

