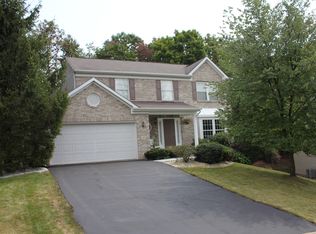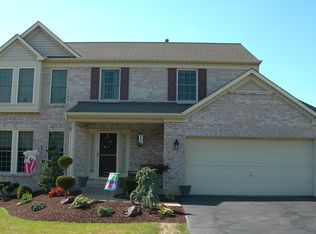Sold for $500,000
$500,000
327 Indian Ridge Dr, Coraopolis, PA 15108
4beds
2,360sqft
Single Family Residence
Built in 1992
0.33 Acres Lot
$497,200 Zestimate®
$212/sqft
$3,341 Estimated rent
Home value
$497,200
$472,000 - $527,000
$3,341/mo
Zestimate® history
Loading...
Owner options
Explore your selling options
What's special
Immaculate home located in the beautiful Woodland Ridge community. Great curb appeal w/covered front porch and custom landscaping. Custom kitchen w/cherry cabinetry, quarts countertops, tile backsplash and stainless appliances. Hardwood floors in Family, Living and Dining rooms. Spacious primary suite w/sitting room and vaulted ceiling. Gorgeous primary bath w/double sink vanity, tiled walk-in shower, decorative tile flooring and walk-in closet. Three other bedrooms and updated full bath on second level. Huge finished walk-out basement w/half bath and storage room. 18x12 composite deck. Other features:13 KW generator, newer vinyl siding and windows, finished interior garage and large cement driveway. Great living space! A truly great place to call home.
Zillow last checked: 8 hours ago
Listing updated: August 04, 2025 at 12:29pm
Listed by:
Robin Ross 412-264-8300,
COLDWELL BANKER REALTY
Bought with:
Nancy Ware, AB067764
BERKSHIRE HATHAWAY THE PREFERRED REALTY
Source: WPMLS,MLS#: 1709951 Originating MLS: West Penn Multi-List
Originating MLS: West Penn Multi-List
Facts & features
Interior
Bedrooms & bathrooms
- Bedrooms: 4
- Bathrooms: 4
- Full bathrooms: 2
- 1/2 bathrooms: 2
Primary bedroom
- Level: Upper
- Dimensions: 17x13
Bedroom 2
- Level: Upper
- Dimensions: 14x11
Bedroom 3
- Level: Upper
- Dimensions: 13x10
Bedroom 4
- Level: Upper
- Dimensions: 10x10
Bonus room
- Level: Upper
- Dimensions: 10x8
Dining room
- Level: Main
- Dimensions: 15x13
Entry foyer
- Level: Main
- Dimensions: 13x10
Family room
- Level: Main
- Dimensions: 16x13
Game room
- Level: Lower
- Dimensions: 26x15
Game room
- Level: Lower
- Dimensions: 20x18
Kitchen
- Level: Main
- Dimensions: 26x13
Laundry
- Level: Lower
Living room
- Level: Main
- Dimensions: 16x13
Heating
- Forced Air, Gas
Cooling
- Central Air
Appliances
- Included: Some Gas Appliances, Dishwasher, Disposal, Microwave, Refrigerator, Stove
Features
- Flooring: Carpet, Ceramic Tile, Hardwood
- Basement: Finished,Walk-Out Access
Interior area
- Total structure area: 2,360
- Total interior livable area: 2,360 sqft
Property
Parking
- Total spaces: 2
- Parking features: Attached, Garage, Garage Door Opener
- Has attached garage: Yes
Features
- Levels: Two
- Stories: 2
- Pool features: None
Lot
- Size: 0.33 Acres
- Dimensions: 17 x 113 x 99 x 146 x 84 x 17
Details
- Parcel number: 0419J00027000000
Construction
Type & style
- Home type: SingleFamily
- Architectural style: Colonial,Two Story
- Property subtype: Single Family Residence
Materials
- Brick, Vinyl Siding
- Roof: Asphalt
Condition
- Resale
- Year built: 1992
Utilities & green energy
- Sewer: Public Sewer
- Water: Public
Community & neighborhood
Location
- Region: Coraopolis
- Subdivision: Woodland Ridge
HOA & financial
HOA
- Has HOA: Yes
- HOA fee: $35 annually
Price history
| Date | Event | Price |
|---|---|---|
| 8/4/2025 | Sold | $500,000+5.3%$212/sqft |
Source: | ||
| 8/4/2025 | Pending sale | $475,000$201/sqft |
Source: | ||
| 7/7/2025 | Contingent | $475,000$201/sqft |
Source: | ||
| 7/3/2025 | Listed for sale | $475,000$201/sqft |
Source: | ||
Public tax history
| Year | Property taxes | Tax assessment |
|---|---|---|
| 2025 | $7,698 +7.5% | $229,200 |
| 2024 | $7,164 +560.8% | $229,200 |
| 2023 | $1,084 | $229,200 |
Find assessor info on the county website
Neighborhood: 15108
Nearby schools
GreatSchools rating
- 6/10MOON AREA LOWER MSGrades: 5-6Distance: 1.9 mi
- 8/10MOON AREA UPPER MSGrades: 7-8Distance: 1.9 mi
- 7/10Moon Senior High SchoolGrades: 9-12Distance: 1.9 mi
Schools provided by the listing agent
- District: Moon Area
Source: WPMLS. This data may not be complete. We recommend contacting the local school district to confirm school assignments for this home.
Get pre-qualified for a loan
At Zillow Home Loans, we can pre-qualify you in as little as 5 minutes with no impact to your credit score.An equal housing lender. NMLS #10287.

