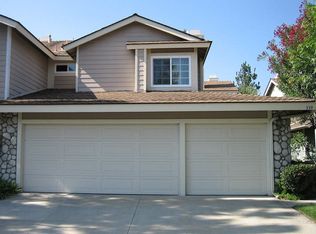Sold for $725,000
Listing Provided by:
Juana Colenzo DRE #01251071 562-367-5626,
Premier One
Bought with: CENTURY 21 MASTERS
$725,000
327 Kelsey Rd, San Dimas, CA 91773
3beds
1,792sqft
Townhouse
Built in 1989
2,888 Square Feet Lot
$747,600 Zestimate®
$405/sqft
$3,362 Estimated rent
Home value
$747,600
$710,000 - $785,000
$3,362/mo
Zestimate® history
Loading...
Owner options
Explore your selling options
What's special
Located in the prestigious community of “The Village at San Dimas,” this beautiful home offers an exceptional living experience with its spacious floor plan and soaring vaulted ceilings. It has a nice spacious living room and dining room with a see-through fireplace. Designed for comfort and convenience, it features three bedrooms, three bathrooms, and an attached two-car garage. The expansive primary suite is a standout, boasting vaulted ceilings, dual sinks, and a walk-in closet. Upgraded with brand-new waterproof laminate flooring throughout, this home perfectly balances style and durability. The kitchen shines with modern quartz countertops and pantry providing ample space for cooking and entertaining. A convenient indoor laundry area completes this well-appointed interior that is turn-key. Enjoy resort-style living with access to the community’s two sparkling pools, a clubhouse, and a variety of additional amenities. It is conveniently located close to the 57 and 210 freeways and other neighborhood amenities like restaurants and shopping centers.
Zillow last checked: 8 hours ago
Listing updated: January 13, 2025 at 04:40pm
Listing Provided by:
Juana Colenzo DRE #01251071 562-367-5626,
Premier One
Bought with:
Marty Rodriguez, DRE #00632854
CENTURY 21 MASTERS
Source: CRMLS,MLS#: RS24249171 Originating MLS: California Regional MLS
Originating MLS: California Regional MLS
Facts & features
Interior
Bedrooms & bathrooms
- Bedrooms: 3
- Bathrooms: 3
- Full bathrooms: 3
- Main level bathrooms: 1
- Main level bedrooms: 2
Bedroom
- Features: Bedroom on Main Level
Bedroom
- Features: All Bedrooms Up
Bathroom
- Features: Bathroom Exhaust Fan, Bathtub, Closet, Dual Sinks, Separate Shower, Tile Counters
Kitchen
- Features: Quartz Counters, Walk-In Pantry
Other
- Features: Walk-In Closet(s)
Pantry
- Features: Walk-In Pantry
Heating
- Central, Fireplace(s), Natural Gas
Cooling
- Central Air, Gas
Appliances
- Included: Dishwasher, Gas Oven, Gas Range, Gas Water Heater, Microwave, Range Hood
- Laundry: Washer Hookup, Gas Dryer Hookup, Inside, Laundry Room
Features
- Breakfast Bar, Separate/Formal Dining Room, Pantry, Quartz Counters, Recessed Lighting, Unfurnished, All Bedrooms Up, Bedroom on Main Level, Loft, Walk-In Pantry, Walk-In Closet(s)
- Flooring: Laminate, Tile
- Windows: Screens
- Has fireplace: Yes
- Fireplace features: Dining Room, Family Room, Gas, See Through
- Common walls with other units/homes: 1 Common Wall
Interior area
- Total interior livable area: 1,792 sqft
Property
Parking
- Total spaces: 2
- Parking features: Concrete, Driveway, Garage Faces Front, Garage
- Attached garage spaces: 2
Features
- Levels: Two
- Stories: 2
- Entry location: Front Door
- Patio & porch: None
- Pool features: Community, Fenced, Association
- Has spa: Yes
- Spa features: Association, Community
- Fencing: Wood
- Has view: Yes
- View description: None
Lot
- Size: 2,888 sqft
- Features: Front Yard, Lawn
Details
- Parcel number: 8392026038
- Zoning: SDSP10*
- Special conditions: Standard
Construction
Type & style
- Home type: Townhouse
- Architectural style: Traditional
- Property subtype: Townhouse
- Attached to another structure: Yes
Materials
- Stucco, Copper Plumbing
- Foundation: Slab
- Roof: Shingle
Condition
- Turnkey
- New construction: No
- Year built: 1989
Utilities & green energy
- Electric: Electricity - On Property
- Sewer: Public Sewer
- Water: Public
- Utilities for property: Cable Available, Electricity Available, Natural Gas Available, Phone Available, Sewer Available, Water Available
Community & neighborhood
Security
- Security features: Carbon Monoxide Detector(s), Smoke Detector(s)
Community
- Community features: Biking, Foothills, Mountainous, Park, Street Lights, Pool
Location
- Region: San Dimas
HOA & financial
HOA
- Has HOA: Yes
- HOA fee: $367 monthly
- Amenities included: Clubhouse, Pool, Spa/Hot Tub
- Association name: Village at San Dimas
- Association phone: 909-399-3103
Other
Other facts
- Listing terms: Cash,Cash to New Loan,Conventional,Fannie Mae
- Road surface type: Paved
Price history
| Date | Event | Price |
|---|---|---|
| 2/21/2025 | Listing removed | $3,495$2/sqft |
Source: Zillow Rentals Report a problem | ||
| 2/19/2025 | Listed for rent | $3,495$2/sqft |
Source: Zillow Rentals Report a problem | ||
| 12/31/2024 | Sold | $725,000+0.7%$405/sqft |
Source: | ||
| 12/20/2024 | Pending sale | $720,000$402/sqft |
Source: | ||
| 12/13/2024 | Listed for sale | $720,000+22%$402/sqft |
Source: | ||
Public tax history
| Year | Property taxes | Tax assessment |
|---|---|---|
| 2025 | $8,964 +19.9% | $725,000 +17.5% |
| 2024 | $7,478 +2.3% | $616,879 +2% |
| 2023 | $7,309 +1.7% | $604,784 +2% |
Find assessor info on the county website
Neighborhood: 91773
Nearby schools
GreatSchools rating
- 6/10Allen Avenue Elementary SchoolGrades: K-5Distance: 0.5 mi
- 9/10Ramona Middle SchoolGrades: 6-8Distance: 0.8 mi
- 9/10Bonita High SchoolGrades: 9-12Distance: 2.1 mi
Get a cash offer in 3 minutes
Find out how much your home could sell for in as little as 3 minutes with a no-obligation cash offer.
Estimated market value$747,600
Get a cash offer in 3 minutes
Find out how much your home could sell for in as little as 3 minutes with a no-obligation cash offer.
Estimated market value
$747,600
