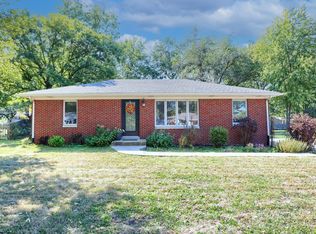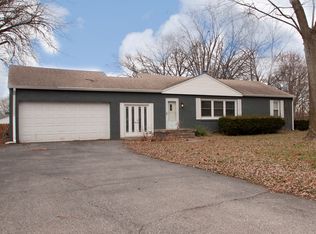Sold
$235,000
327 Maxwell Rd, Indianapolis, IN 46217
3beds
1,740sqft
Residential, Single Family Residence
Built in 1954
0.4 Acres Lot
$234,900 Zestimate®
$135/sqft
$1,668 Estimated rent
Home value
$234,900
$223,000 - $247,000
$1,668/mo
Zestimate® history
Loading...
Owner options
Explore your selling options
What's special
If a beautiful stone ranch home with no HOA sounds like what you are looking for, look no further! Presenting 327 Maxwell Rd. This 3bed 2 bath home sits on a full 1/4 acre lot with mature trees, large covered patio, and wood deck. Inside, you'll find 3 bedrooms including a large primary bedroom with double closets. Both of the full bathrooms have been updated, the large kitchen area contains an eat-in dining area, and there are two adjoining living areas large enough for entertaining! Complete with an attatched two car garage, this home is a hidden gem and just waiting for your finishing touches. Reach out to schedule your showing today!
Zillow last checked: 8 hours ago
Listing updated: October 29, 2025 at 08:29am
Listing Provided by:
Joshua Howard 317-627-3134,
JJH Property Group
Bought with:
Maria Lasher
eXp Realty LLC
Source: MIBOR as distributed by MLS GRID,MLS#: 22025342
Facts & features
Interior
Bedrooms & bathrooms
- Bedrooms: 3
- Bathrooms: 2
- Full bathrooms: 2
- Main level bathrooms: 2
- Main level bedrooms: 3
Primary bedroom
- Level: Main
- Area: 180 Square Feet
- Dimensions: 15x12
Bedroom 2
- Level: Main
- Area: 144 Square Feet
- Dimensions: 12x12
Bedroom 3
- Level: Main
- Area: 121 Square Feet
- Dimensions: 11x11
Dining room
- Features: Tile-Ceramic
- Level: Main
- Area: 100 Square Feet
- Dimensions: 10x10
Family room
- Level: Main
- Area: 140 Square Feet
- Dimensions: 14x10
Foyer
- Level: Main
- Area: 32 Square Feet
- Dimensions: 8x4
Great room
- Level: Main
- Area: 350 Square Feet
- Dimensions: 25x14
Kitchen
- Features: Tile-Ceramic
- Level: Main
- Area: 180 Square Feet
- Dimensions: 15x12
Utility room
- Level: Main
- Area: 24 Square Feet
- Dimensions: 6x4
Heating
- Natural Gas
Cooling
- Central Air
Appliances
- Included: Dishwasher, Gas Water Heater, MicroHood, Electric Oven, Refrigerator
Features
- Attic Access, Ceiling Fan(s), Eat-in Kitchen
- Has basement: No
- Attic: Access Only
Interior area
- Total structure area: 1,740
- Total interior livable area: 1,740 sqft
Property
Parking
- Total spaces: 2
- Parking features: Attached
- Attached garage spaces: 2
- Details: Garage Parking Other(Garage Door Opener)
Features
- Levels: One
- Stories: 1
- Patio & porch: Covered
Lot
- Size: 0.40 Acres
- Features: Mature Trees
Details
- Parcel number: 491135111071000500
- Horse amenities: None
Construction
Type & style
- Home type: SingleFamily
- Architectural style: Traditional
- Property subtype: Residential, Single Family Residence
Materials
- Stone
- Foundation: Crawl Space
Condition
- New construction: No
- Year built: 1954
Utilities & green energy
- Water: Public
- Utilities for property: Electricity Connected, Sewer Connected, Water Connected
Community & neighborhood
Location
- Region: Indianapolis
- Subdivision: Meridian Highlands
Price history
| Date | Event | Price |
|---|---|---|
| 10/27/2025 | Sold | $235,000-5.2%$135/sqft |
Source: | ||
| 9/13/2025 | Pending sale | $248,000$143/sqft |
Source: | ||
| 8/1/2025 | Price change | $248,000-4.6%$143/sqft |
Source: | ||
| 5/18/2025 | Listed for sale | $259,999-3.7%$149/sqft |
Source: | ||
| 4/29/2025 | Listing removed | $269,999$155/sqft |
Source: | ||
Public tax history
| Year | Property taxes | Tax assessment |
|---|---|---|
| 2024 | $1,885 +5.9% | $188,600 +1.5% |
| 2023 | $1,780 +3.2% | $185,900 +12.1% |
| 2022 | $1,724 +17.4% | $165,800 +7% |
Find assessor info on the county website
Neighborhood: Southdale
Nearby schools
GreatSchools rating
- 5/10Abraham Lincoln Elementary SchoolGrades: PK-5Distance: 0.7 mi
- 7/10Perry Meridian 6th Grade AcademyGrades: 6Distance: 3.3 mi
- 9/10Perry Meridian High SchoolGrades: 9-12Distance: 3.5 mi
Schools provided by the listing agent
- Elementary: Abraham Lincoln Elementary School
- Middle: Perry Meridian Middle School
- High: Perry Meridian High School
Source: MIBOR as distributed by MLS GRID. This data may not be complete. We recommend contacting the local school district to confirm school assignments for this home.
Get a cash offer in 3 minutes
Find out how much your home could sell for in as little as 3 minutes with a no-obligation cash offer.
Estimated market value
$234,900
Get a cash offer in 3 minutes
Find out how much your home could sell for in as little as 3 minutes with a no-obligation cash offer.
Estimated market value
$234,900

