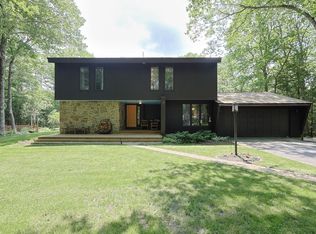Sold for $815,000
$815,000
327 Minott Rd, Westminster, MA 01473
4beds
3,085sqft
Single Family Residence
Built in 1975
16.8 Acres Lot
$835,900 Zestimate®
$264/sqft
$4,412 Estimated rent
Home value
$835,900
$761,000 - $919,000
$4,412/mo
Zestimate® history
Loading...
Owner options
Explore your selling options
What's special
327 Minott Rd is a sensational colonial home w/ desirable updates & commercial-sized outbuilding. Nestled on over 16 acres, this residence evokes classic charm w/ beautiful colonial architecture & a glorious backdrop of mature trees, garden areas, berry bushes & grape vines. This home features a flexible design waiting to accommodate any lifestyle. Come explore the light & bright interior featuring an inviting living room w/ double-sided fireplace, a chef’s kitchen (perfect for entertaining) & adjacent solarium. One main-level bedroom adds to multigenerational appeal w/ an attached bath & walk-in closet. Upstairs, you'll want to unwind in the primary bedroom w/ luxurious en-suite bath. Also on the 2nd floor are 2 generously sized bedrooms & full bath. Other features: walkup 3rd floor finished bonus rooms, walk-out basement, 3 car garage attached via breezeway & so much more. Plenty to do nearby with seasonal activities like hiking, skiing, and water activities! MOTIVATED SELLER!
Zillow last checked: 8 hours ago
Listing updated: February 14, 2025 at 10:53am
Listed by:
Kelty Agnew 978-877-3429,
RE/MAX Innovative Properties 603-465-8800,
Kelty Agnew 978-877-3429
Bought with:
Kelty Agnew
RE/MAX Innovative Properties
Source: MLS PIN,MLS#: 73326391
Facts & features
Interior
Bedrooms & bathrooms
- Bedrooms: 4
- Bathrooms: 4
- Full bathrooms: 3
- 1/2 bathrooms: 1
Primary bedroom
- Features: Bathroom - Full, Bathroom - Double Vanity/Sink, Skylight, Walk-In Closet(s), Flooring - Wall to Wall Carpet, Lighting - Overhead, Closet - Double
- Level: Second
Bedroom 2
- Features: Closet, Flooring - Wall to Wall Carpet
- Level: Second
Bedroom 3
- Features: Closet, Flooring - Wall to Wall Carpet
- Level: Second
Bedroom 4
- Features: Bathroom - 3/4, Walk-In Closet(s), Flooring - Wood, Handicap Accessible, Exterior Access, Lighting - Overhead
- Level: First
Primary bathroom
- Features: Yes
Bathroom 1
- Features: Bathroom - Half, Dryer Hookup - Electric, Washer Hookup, Lighting - Overhead
- Level: First
Bathroom 2
- Features: Bathroom - Full, Bathroom - Double Vanity/Sink, Bathroom - Tiled With Shower Stall, Bathroom - With Tub & Shower, Skylight, Flooring - Stone/Ceramic Tile, Soaking Tub
- Level: Second
Bathroom 3
- Level: Second
Dining room
- Features: Flooring - Wood, Recessed Lighting
- Level: First
Kitchen
- Features: Flooring - Wood, Dining Area, Pantry, Countertops - Upgraded, Kitchen Island, Open Floorplan, Recessed Lighting
- Level: Main,First
Living room
- Features: Flooring - Wood, Recessed Lighting
- Level: First
Heating
- Forced Air, Heat Pump, Oil, Wood Stove
Cooling
- Central Air
Appliances
- Included: Water Heater, Range, Dishwasher, Microwave, Refrigerator, Plumbed For Ice Maker
- Laundry: Electric Dryer Hookup, Washer Hookup
Features
- Walk-up Attic, Internet Available - Unknown
- Flooring: Wood, Tile, Carpet
- Doors: Insulated Doors
- Windows: Insulated Windows, Screens
- Basement: Full,Walk-Out Access,Interior Entry,Garage Access,Unfinished
- Number of fireplaces: 1
- Fireplace features: Living Room
Interior area
- Total structure area: 3,085
- Total interior livable area: 3,085 sqft
Property
Parking
- Total spaces: 13
- Parking features: Attached, Detached, Garage Door Opener, Storage, Workshop in Garage, Garage Faces Side, Barn, Oversized, Paved Drive, Off Street, Paved
- Attached garage spaces: 3
- Uncovered spaces: 10
Accessibility
- Accessibility features: Accessible Entrance
Features
- Patio & porch: Deck
- Exterior features: Deck, Decorative Lighting, Screens, Garden
Lot
- Size: 16.80 Acres
- Features: Wooded, Cleared, Level
Details
- Parcel number: 3648650
- Zoning: Res
Construction
Type & style
- Home type: SingleFamily
- Architectural style: Colonial
- Property subtype: Single Family Residence
Materials
- Frame
- Foundation: Concrete Perimeter
- Roof: Shingle
Condition
- Year built: 1975
Utilities & green energy
- Electric: Circuit Breakers, 100 Amp Service, 200+ Amp Service
- Sewer: Private Sewer
- Water: Private
- Utilities for property: for Electric Range, for Electric Dryer, Washer Hookup, Icemaker Connection
Green energy
- Energy efficient items: Thermostat
Community & neighborhood
Community
- Community features: Park, Walk/Jog Trails, Conservation Area, Highway Access, Public School
Location
- Region: Westminster
Price history
| Date | Event | Price |
|---|---|---|
| 2/14/2025 | Sold | $815,000-6.9%$264/sqft |
Source: MLS PIN #73326391 Report a problem | ||
| 1/15/2025 | Listed for sale | $875,000$284/sqft |
Source: MLS PIN #73326391 Report a problem | ||
| 11/23/2024 | Listing removed | $875,000$284/sqft |
Source: MLS PIN #73294292 Report a problem | ||
| 11/13/2024 | Price change | $875,000-7.8%$284/sqft |
Source: MLS PIN #73294292 Report a problem | ||
| 9/24/2024 | Listed for sale | $949,000+16.4%$308/sqft |
Source: MLS PIN #73294292 Report a problem | ||
Public tax history
| Year | Property taxes | Tax assessment |
|---|---|---|
| 2025 | $12,140 +5.3% | $987,000 +5% |
| 2024 | $11,529 +7.6% | $940,400 +14.6% |
| 2023 | $10,717 -5.3% | $820,600 +14.5% |
Find assessor info on the county website
Neighborhood: 01473
Nearby schools
GreatSchools rating
- NAMeetinghouse SchoolGrades: PK-1Distance: 2.4 mi
- 6/10Overlook Middle SchoolGrades: 6-8Distance: 4.5 mi
- 8/10Oakmont Regional High SchoolGrades: 9-12Distance: 4.5 mi
Get a cash offer in 3 minutes
Find out how much your home could sell for in as little as 3 minutes with a no-obligation cash offer.
Estimated market value$835,900
Get a cash offer in 3 minutes
Find out how much your home could sell for in as little as 3 minutes with a no-obligation cash offer.
Estimated market value
$835,900
