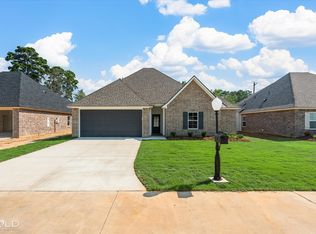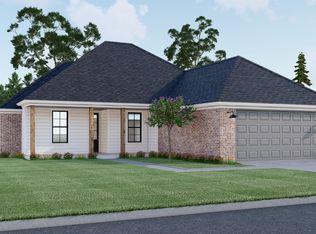Sold
Price Unknown
327 Mousse Ruelle, Shreveport, LA 71106
3beds
1,701sqft
Single Family Residence
Built in 2025
6,534 Square Feet Lot
$269,600 Zestimate®
$--/sqft
$2,234 Estimated rent
Home value
$269,600
$245,000 - $297,000
$2,234/mo
Zestimate® history
Loading...
Owner options
Explore your selling options
What's special
The Henry plan is under construction in Belle Maison and you don't want to miss this one. This home is designed for entertaining and relaxing. Step inside to discover a large open layout that effortlessly connects the living spaces. The kitchen is equipped with a gas range, pantry, stylish painted cabinets, and sleek stainless steel appliances. The primary bedroom includes an ensuite bathroom, complete with a relaxing soaking tub, a separate shower, double sinks and spacious walk in closet. Two generous additional bedrooms and a well appointed second bathroom provide ample space for guests and friends. This home features beautiful finishes including luxury vinyl plank flooring, decorative lighting and beautiful granite countertops. Enjoy outdoor living with a covered back patio perfect for gatherings and relaxation. Don't miss your chance to personalize this home by selecting your favorite colors and finishes. Come see what Belle Maison has to offer. NHC
Zillow last checked: 8 hours ago
Listing updated: August 21, 2025 at 09:07am
Listed by:
Dena West 0995691095 318-233-1045,
Pinnacle Realty Advisors 318-233-1045
Bought with:
Allyson Smith
Diamond Realty & Associates
Source: NTREIS,MLS#: 20973142
Facts & features
Interior
Bedrooms & bathrooms
- Bedrooms: 3
- Bathrooms: 2
- Full bathrooms: 2
Primary bedroom
- Features: Ceiling Fan(s), Dual Sinks, En Suite Bathroom, Garden Tub/Roman Tub, Linen Closet, Separate Shower, Walk-In Closet(s)
- Level: First
- Dimensions: 1 x 1
Bedroom
- Features: Ceiling Fan(s)
- Level: First
- Dimensions: 1 x 1
Bedroom
- Features: Ceiling Fan(s)
- Level: First
- Dimensions: 1 x 1
Dining room
- Level: First
- Dimensions: 1 x 1
Living room
- Features: Ceiling Fan(s)
- Level: First
- Dimensions: 1 x 1
Heating
- Central
Cooling
- Central Air
Appliances
- Included: Dishwasher, Gas Cooktop, Disposal, Microwave, Tankless Water Heater
- Laundry: Laundry in Utility Room
Features
- Decorative/Designer Lighting Fixtures, Eat-in Kitchen, Granite Counters, Kitchen Island, Pantry, Walk-In Closet(s)
- Flooring: Luxury Vinyl Plank
- Has basement: No
- Has fireplace: No
Interior area
- Total interior livable area: 1,701 sqft
Property
Parking
- Total spaces: 2
- Parking features: Garage
- Attached garage spaces: 2
Features
- Levels: One
- Stories: 1
- Patio & porch: Covered
- Pool features: None
Lot
- Size: 6,534 sqft
Details
- Parcel number: 161412069690029
Construction
Type & style
- Home type: SingleFamily
- Architectural style: Craftsman,Detached
- Property subtype: Single Family Residence
Materials
- Brick
- Foundation: Slab
- Roof: Composition
Condition
- New construction: Yes
- Year built: 2025
Utilities & green energy
- Sewer: Public Sewer
- Water: Public
- Utilities for property: Sewer Available, Water Available
Community & neighborhood
Security
- Security features: Gated Community
Community
- Community features: Gated
Location
- Region: Shreveport
- Subdivision: Belle Maison
HOA & financial
HOA
- Has HOA: Yes
- HOA fee: $25 monthly
- Services included: Association Management
- Association name: Belle Maison
- Association phone: 318-670-3514
Other
Other facts
- Listing terms: Cash,Conventional,FHA,VA Loan
Price history
| Date | Event | Price |
|---|---|---|
| 8/21/2025 | Sold | -- |
Source: NTREIS #20973142 Report a problem | ||
| 7/29/2025 | Pending sale | $268,900$158/sqft |
Source: NTREIS #20973142 Report a problem | ||
| 6/18/2025 | Listed for sale | $268,900$158/sqft |
Source: NTREIS #20973142 Report a problem | ||
Public tax history
Tax history is unavailable.
Neighborhood: 71106
Nearby schools
GreatSchools rating
- 6/10Forest Hill Elementary SchoolGrades: PK-5Distance: 1.9 mi
- 5/10Ridgewood Middle SchoolGrades: 6-8Distance: 2.1 mi
- 3/10Woodlawn Leadership AcademyGrades: 9-12Distance: 3.6 mi
Schools provided by the listing agent
- Elementary: Caddo ISD Schools
- Middle: Caddo ISD Schools
- High: Caddo ISD Schools
- District: Caddo PSB
Source: NTREIS. This data may not be complete. We recommend contacting the local school district to confirm school assignments for this home.

