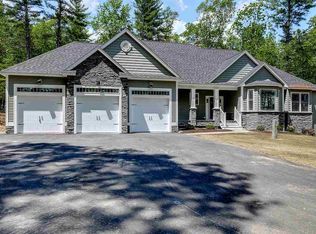Closed
Listed by:
Debra Beaudry,
BHGRE Masiello Bedford 603-625-2800
Bought with: Lamacchia Realty, Inc.
$1,201,500
327 N Amherst Road, Bedford, NH 03110
4beds
3,326sqft
Single Family Residence
Built in 2015
3.14 Acres Lot
$1,243,100 Zestimate®
$361/sqft
$5,847 Estimated rent
Home value
$1,243,100
$1.14M - $1.35M
$5,847/mo
Zestimate® history
Loading...
Owner options
Explore your selling options
What's special
This like-new, stunning Colonial custom home, built in 2016, spans 3,525 sq ft and features 4 bedrooms and 3.5 baths. Designed with entertaining in mind, it showcases high-quality detailing, upscale finishes, and energy-efficient construction. The first floor, adorned with hardwood floors, includes a foyer detailed in wainscoting and crown molding leading to a first-floor office. The living room with a gas fireplace flows into the dining room. The kitchen is equipped with quartz counters, a large island, a Thermador 6-burner range, and a walk-in pantry. Slider from the breakfast area open to a 16x16 deck with a patio and firepit. The family room boasts a vaulted ceiling, gas fireplace, and bar area. An open second stairwell leads to the upper level. The primary suite features a cathedral ceiling, sitting room, and two walk-in closets. The primary bath includes granite surfaces, a soaking tub, and a custom shower. A Jack & Jill bath serves two bedrooms, while the fourth bedroom has a private bath. The lower level has a walk-out door and potential for additional living space. Other features include a 3-car garage, central A/C, second-floor laundry, an irrigation system, and a whole house generator. Conveniently located, it is just 20 minutes from the airport and situated in the highly rated Bedford school district. OFFER deadline: Sunday, August 11 @ 6:00
Zillow last checked: 8 hours ago
Listing updated: November 08, 2024 at 12:38pm
Listed by:
Debra Beaudry,
BHGRE Masiello Bedford 603-625-2800
Bought with:
Corayma Correa
Lamacchia Realty, Inc.
Source: PrimeMLS,MLS#: 5008612
Facts & features
Interior
Bedrooms & bathrooms
- Bedrooms: 4
- Bathrooms: 4
- Full bathrooms: 2
- 3/4 bathrooms: 1
- 1/2 bathrooms: 1
Heating
- Propane, Hot Air
Cooling
- Central Air
Appliances
- Included: Dishwasher, Range Hood, Microwave, Gas Range, Refrigerator, Wine Cooler
- Laundry: 2nd Floor Laundry
Features
- Bar, Cathedral Ceiling(s), Ceiling Fan(s), Kitchen Island, Primary BR w/ BA, Natural Light, Soaking Tub, Vaulted Ceiling(s), Walk-In Closet(s), Walk-in Pantry
- Flooring: Carpet, Hardwood, Tile
- Basement: Unfinished,Walk-Up Access
- Has fireplace: Yes
- Fireplace features: Gas
Interior area
- Total structure area: 4,995
- Total interior livable area: 3,326 sqft
- Finished area above ground: 3,326
- Finished area below ground: 0
Property
Parking
- Total spaces: 3
- Parking features: Paved
- Garage spaces: 3
Features
- Levels: Two
- Stories: 2
- Patio & porch: Patio
- Exterior features: Deck, Shed
- Fencing: Full
Lot
- Size: 3.14 Acres
- Features: Landscaped
Details
- Parcel number: BEDDM29B6L3
- Zoning description: residential
Construction
Type & style
- Home type: SingleFamily
- Architectural style: Colonial
- Property subtype: Single Family Residence
Materials
- Wood Frame
- Foundation: Concrete
- Roof: Asphalt Shingle
Condition
- New construction: No
- Year built: 2015
Utilities & green energy
- Electric: 200+ Amp Service
- Sewer: Private Sewer
- Utilities for property: Cable Available
Community & neighborhood
Location
- Region: Bedford
Price history
| Date | Event | Price |
|---|---|---|
| 11/8/2024 | Sold | $1,201,500+2.3%$361/sqft |
Source: | ||
| 8/7/2024 | Listed for sale | $1,175,000+30.6%$353/sqft |
Source: | ||
| 9/7/2021 | Sold | $900,000+0%$271/sqft |
Source: | ||
| 7/29/2021 | Contingent | $899,900$271/sqft |
Source: | ||
| 7/22/2021 | Listed for sale | $899,900+5.9%$271/sqft |
Source: | ||
Public tax history
| Year | Property taxes | Tax assessment |
|---|---|---|
| 2024 | $14,204 +7.8% | $898,400 +1% |
| 2023 | $13,171 +3.3% | $889,900 +22.9% |
| 2022 | $12,748 +2.8% | $724,300 +0.1% |
Find assessor info on the county website
Neighborhood: 03110
Nearby schools
GreatSchools rating
- 9/10Riddle Brook SchoolGrades: K-4Distance: 2.7 mi
- 6/10Ross A. Lurgio Middle SchoolGrades: 7-8Distance: 2.6 mi
- 8/10Bedford High SchoolGrades: 9-12Distance: 2.6 mi
Schools provided by the listing agent
- Elementary: Riddle Brook Elem
- Middle: Ross A Lurgio Middle School
- High: Bedford High School
- District: Bedford Sch District SAU #25
Source: PrimeMLS. This data may not be complete. We recommend contacting the local school district to confirm school assignments for this home.

Get pre-qualified for a loan
At Zillow Home Loans, we can pre-qualify you in as little as 5 minutes with no impact to your credit score.An equal housing lender. NMLS #10287.
