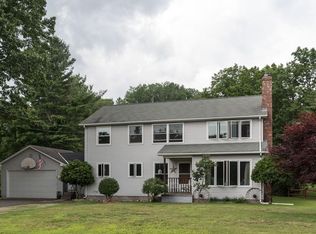Take advantage of all that Northampton has to offer. A beautiful rural setting on a wonderful country lane yet only minutes to many area amenities including vibrant downtown. This four bedroom, two bath Cape Cod home features an open floor plan with hard wood floors, generously sized rooms and windows creating a sunlit spacious home for the family. Large living room with wood stove opens nicely to formal dining room and eat-in kitchen. Two first floor bedrooms with full bath offer the opportunity for single level living while the second floor has a master bedroom with adjoining study as well as additional bedroom and full bath. Full basement provides potential rec room and workshop. Rear patio off the kitchen looks out over open and private rear yard perfect for gardening and recreation. All this coupled with surrounding farmland and wood land creates a serene setting for this terrific home.
This property is off market, which means it's not currently listed for sale or rent on Zillow. This may be different from what's available on other websites or public sources.
