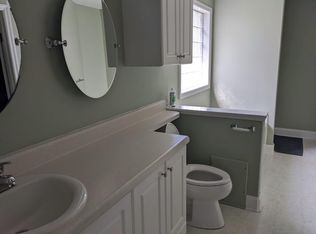Sold for $325,000 on 06/04/25
$325,000
327 Neuchatel Road, New Bern, NC 28562
3beds
2,101sqft
Single Family Residence
Built in 2003
9,147.6 Square Feet Lot
$322,400 Zestimate®
$155/sqft
$2,175 Estimated rent
Home value
$322,400
$293,000 - $355,000
$2,175/mo
Zestimate® history
Loading...
Owner options
Explore your selling options
What's special
Gorgeous open floor plan in desirable golf course community of Taberna. Minutes from downtown historic New Bern and MCAS, Cherry Point. New HVAC in 2021. Large family room with cathedral ceiling with fan and fireplace open to dining room and kitchen. Kitchen has a large kitchen island and bar counter for convenience and extra space. Spacious master bedroom has a walk-in-closet. Master bathroom has double-sinks, soaking tub and separate shower. Upstairs bedroom has its own bathroom and separate sitting area. Tiled room off kitchen can be used for anything you and your family need along with a screened-in porch to enjoy the peaceful fenced-in back yard. Taberna has sidewalks, child playground and dog park as well as a dock to launch a kayak or canoe. Nearby award-winning hospital, schools and dining await you.
Zillow last checked: 8 hours ago
Listing updated: June 04, 2025 at 04:05pm
Listed by:
KATHRYN RICHEY 252-474-6469,
Keller Williams Realty
Bought with:
KARLY QUADIR, 298238
Realty ONE Group East
Source: Hive MLS,MLS#: 100479068 Originating MLS: Neuse River Region Association of Realtors
Originating MLS: Neuse River Region Association of Realtors
Facts & features
Interior
Bedrooms & bathrooms
- Bedrooms: 3
- Bathrooms: 3
- Full bathrooms: 3
Primary bedroom
- Description: large with walk-in-closet
- Level: First
- Dimensions: 16.4 x 15.1
Bedroom 2
- Description: front bedroom
- Level: First
- Dimensions: 12.8 x 11.9
Bedroom 3
- Description: large with full bathroom
- Level: Second
- Dimensions: 13.8 x 13.6
Dining room
- Description: open to kitchen
- Level: First
- Dimensions: 13.8 x 13.6
Kitchen
- Description: kitchen island and bar counter
- Level: First
- Dimensions: 12.1 x 11.8
Living room
- Description: cathedral ceiling w/fan
- Level: First
- Dimensions: 16.4 x 15
Sunroom
- Description: tiled sunroom; family or office
- Level: First
- Dimensions: 12.8 x 11.5
Heating
- Fireplace(s), Heat Pump, Electric
Cooling
- Central Air
Appliances
- Included: Electric Oven, Built-In Microwave, Dishwasher
Features
- Master Downstairs, Ceiling Fan(s)
- Flooring: Carpet, Laminate, Tile
- Attic: Storage
Interior area
- Total structure area: 2,101
- Total interior livable area: 2,101 sqft
Property
Parking
- Total spaces: 2
- Parking features: Paved
Features
- Levels: Two
- Stories: 2
- Patio & porch: Covered, Porch, Screened
- Fencing: Back Yard
Lot
- Size: 9,147 sqft
- Dimensions: 60 x 150 x 60 x 150
- Features: See Remarks
Details
- Parcel number: 73001 501
- Zoning: residential
- Special conditions: Standard
Construction
Type & style
- Home type: SingleFamily
- Property subtype: Single Family Residence
Materials
- Vinyl Siding
- Foundation: Slab
- Roof: Shingle
Condition
- New construction: No
- Year built: 2003
Utilities & green energy
- Sewer: Public Sewer
- Water: Public
- Utilities for property: Sewer Available, Water Available
Community & neighborhood
Location
- Region: New Bern
- Subdivision: Taberna
HOA & financial
HOA
- Has HOA: Yes
- HOA fee: $1,960 monthly
- Amenities included: Dog Park, Master Insure, Park
- Association name: Taberna HOA
- Association phone: 252-639-8185
Other
Other facts
- Listing agreement: Exclusive Right To Sell
- Listing terms: Cash,Conventional,FHA,VA Loan,See Remarks
Price history
| Date | Event | Price |
|---|---|---|
| 6/4/2025 | Sold | $325,000-3%$155/sqft |
Source: | ||
| 4/24/2025 | Contingent | $335,000$159/sqft |
Source: | ||
| 3/5/2025 | Price change | $335,000-1.5%$159/sqft |
Source: | ||
| 1/21/2025 | Price change | $340,000-2.9%$162/sqft |
Source: | ||
| 12/20/2024 | Price change | $350,000-2.8%$167/sqft |
Source: | ||
Public tax history
| Year | Property taxes | Tax assessment |
|---|---|---|
| 2024 | $2,530 +1.7% | $294,410 |
| 2023 | $2,488 | $294,410 +53.3% |
| 2022 | -- | $192,010 |
Find assessor info on the county website
Neighborhood: 28562
Nearby schools
GreatSchools rating
- 6/10Creekside ElementaryGrades: K-5Distance: 2 mi
- 9/10Grover C Fields MiddleGrades: 6-8Distance: 4.6 mi
- 3/10New Bern HighGrades: 9-12Distance: 6 mi
Schools provided by the listing agent
- Elementary: Creekside Elementary School
- Middle: Grover C.Fields
- High: New Bern
Source: Hive MLS. This data may not be complete. We recommend contacting the local school district to confirm school assignments for this home.

Get pre-qualified for a loan
At Zillow Home Loans, we can pre-qualify you in as little as 5 minutes with no impact to your credit score.An equal housing lender. NMLS #10287.
Sell for more on Zillow
Get a free Zillow Showcase℠ listing and you could sell for .
$322,400
2% more+ $6,448
With Zillow Showcase(estimated)
$328,848