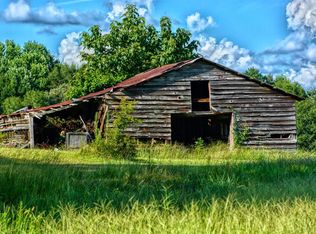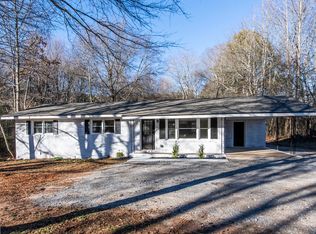Closed
$374,000
327 Old Muse Rd, Carrollton, GA 30116
4beds
2,027sqft
Single Family Residence
Built in 1989
2 Acres Lot
$374,100 Zestimate®
$185/sqft
$1,876 Estimated rent
Home value
$374,100
$352,000 - $397,000
$1,876/mo
Zestimate® history
Loading...
Owner options
Explore your selling options
What's special
Sprawling ranch home on 2 acres. Located north of Carrollton just off Hwy 113 at Sharps Creek Elementary School. Lovely property with grand oaks, spacious driveways and a separate 20X30 shop building with concrete floor, roll up door and power! This unique property has been renovated to offer an absolutely huge master suite separate from the original bedrooms so it lends itself very easily to be home to separate family dynamics. The central family room is quite large with a dining room combination boasting a custom real wood slab table to seat the largest of families! The table which was made for the room is included in the sale. New kitchen with subway tile, bountiful painted cabinets, great counter space and special oversized drawers. There is also additional space for an accent piece or more cabinets. There is a large two car garage that would also make perfect additional finished space! Many more details you don't want to miss like newly upgraded HVAC and encapsulated clean crawl space! Situated just minutes north of Carrollton and walking distance from and backing up to the Little Tallapoosa Park! Unmatched privacy on 2 acres! Come and see all the immense possibilities this property affords!
Zillow last checked: 8 hours ago
Listing updated: September 08, 2025 at 05:59pm
Listed by:
Dotti H Duncan 770-301-1243,
Ara Hansard Realty, Inc.
Bought with:
Heidy Pinto, 437219
Fathom Realty GA, LLC
Source: GAMLS,MLS#: 10541136
Facts & features
Interior
Bedrooms & bathrooms
- Bedrooms: 4
- Bathrooms: 3
- Full bathrooms: 3
- Main level bathrooms: 3
- Main level bedrooms: 4
Dining room
- Features: Dining Rm/Living Rm Combo, Seats 12+
Heating
- Central, Electric
Cooling
- Central Air, Electric
Appliances
- Included: Dishwasher, Electric Water Heater, Microwave, Oven/Range (Combo), Stainless Steel Appliance(s)
- Laundry: In Hall
Features
- Double Vanity, In-Law Floorplan, Master On Main Level, Split Bedroom Plan
- Flooring: Carpet, Laminate
- Basement: Crawl Space
- Has fireplace: No
Interior area
- Total structure area: 2,027
- Total interior livable area: 2,027 sqft
- Finished area above ground: 2,027
- Finished area below ground: 0
Property
Parking
- Parking features: Attached, Garage, Garage Door Opener, Kitchen Level
- Has attached garage: Yes
Features
- Levels: One
- Stories: 1
- Has view: Yes
- View description: Seasonal View
Lot
- Size: 2 Acres
- Features: Level, Private
Details
- Additional structures: Workshop
- Parcel number: 106 0004
Construction
Type & style
- Home type: SingleFamily
- Architectural style: Brick 4 Side
- Property subtype: Single Family Residence
Materials
- Brick
- Roof: Metal
Condition
- Resale
- New construction: No
- Year built: 1989
Utilities & green energy
- Sewer: Septic Tank
- Water: Well
- Utilities for property: Cable Available, Electricity Available, High Speed Internet, Phone Available, Water Available
Community & neighborhood
Community
- Community features: None
Location
- Region: Carrollton
- Subdivision: None
Other
Other facts
- Listing agreement: Exclusive Right To Sell
Price history
| Date | Event | Price |
|---|---|---|
| 9/8/2025 | Sold | $374,000$185/sqft |
Source: | ||
| 8/3/2025 | Pending sale | $374,000$185/sqft |
Source: | ||
| 7/24/2025 | Price change | $374,000-1.3%$185/sqft |
Source: | ||
| 6/11/2025 | Listed for sale | $379,000-1.5%$187/sqft |
Source: | ||
| 6/11/2025 | Listing removed | $384,900$190/sqft |
Source: | ||
Public tax history
| Year | Property taxes | Tax assessment |
|---|---|---|
| 2024 | $2,443 -4.6% | $120,340 +11.3% |
| 2023 | $2,560 +29.9% | $108,167 +37.6% |
| 2022 | $1,971 +14.2% | $78,588 +16.7% |
Find assessor info on the county website
Neighborhood: 30116
Nearby schools
GreatSchools rating
- 4/10Sharp Creek Elementary SchoolGrades: PK-5Distance: 0.5 mi
- 5/10Temple Middle SchoolGrades: 6-8Distance: 6.9 mi
- 6/10Temple High SchoolGrades: 9-12Distance: 5.8 mi
Schools provided by the listing agent
- Elementary: Sharp Creek
- Middle: Central
- High: Central
Source: GAMLS. This data may not be complete. We recommend contacting the local school district to confirm school assignments for this home.
Get a cash offer in 3 minutes
Find out how much your home could sell for in as little as 3 minutes with a no-obligation cash offer.
Estimated market value
$374,100
Get a cash offer in 3 minutes
Find out how much your home could sell for in as little as 3 minutes with a no-obligation cash offer.
Estimated market value
$374,100

