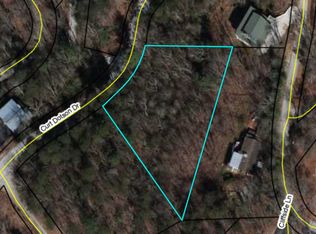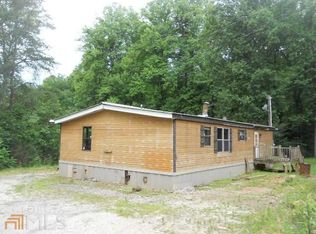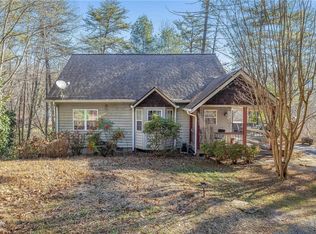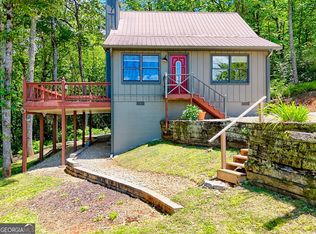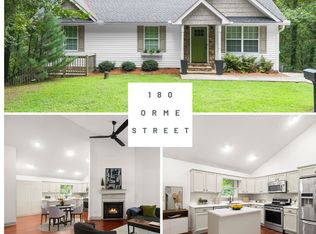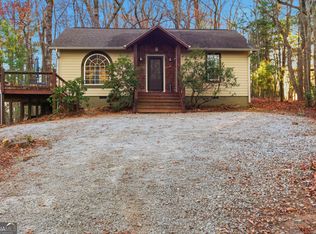MOTIVATED SELLERS!!!! THIS HOME HAS A REDUCED, LOCKED IN INTEREST RATE!!!! Will save thousands over the life of the loan!!! Distinguished move-in ready three bedroom, two bathroom family residence. This house needs absolutely nothing!!!! Presenting an exceptional opportunity to acquire this meticulously maintained and well-kept three-bedroom, two-bathroom single-family residence, offering an exemplary blend of flexibility, storage, comfort, sophistication, and practicality. Including a huge 30'X40', 1200 Sq Ft workshop. Could be used as shop space, extra living space, storage, or garage etc.. Has 4 sections - the first a 11' 8" X 30' space with a 9' roll up door, followed by a 17' 8" X 30' section with a 12' roll up door. This section has an interior height of 18' with a standard side entry door. Also including in this structure is a man cave with 12' X 15' insulated walls and ceilings. This area is fireplace ready and includes a stone fireplace hearth. Finally to round out this impressive space is a 11' 8" X 15' grilling area or carport. The space is so flexible to accomodate any and all your needs. Completely wired with lights and plugs with enough amperage to add additional plugs or even an EV charger. Water is also present at the workshop. Built on an 18" concrete footer designed to support a 166 MPH wind load. This install was fully permitted and pictures of the build are available upon request. The residence is a modern farmhouse that was built in 2016 with Hardie board siding and metal roofing and is as custom as they come!!!! The home seamlessly integrates contemporary enhancements with timeless elegance with Quartz countertops, tongue and groove ceilings, custom tile showers, barn doors, and an electric fireplace with remote. Spacious, Modernized, and Move-In Ready in a convenient location! Brand new kitchen featuring plenty of storage, stainless appliances and counterspace. Freshly painted interior! Have dogs? There is a dog run in the back yard! Covered and screened private back deck for you to enjoy the seasonal mountain views. Has been wired for a hot tub as well! It even has removable clear vinyl to keep in the heat during winter if you wish. The front porch offers a comfortable spot to sit and watch nature as you enjoy your morning coffee. Situated in a highly desirable location, just minutes to downtown Clayton. This is located within city limits of Clayton making it easy to use as a vacation rental. Cost reflects sq footage of the custom workshop area. Floor plan measurements are unverified and are to be used for reference purposes only. Buyer to verify dimensions. **** This house comes with a REDUCED RATE as low as 4.875% (APR 5.376%) as of 02/18/2026 through List & LockTM. This is a seller paid rate-buydown that reduces the buyer's interest rate and monthly payment. Terms apply, see disclosures for more information. For more information call Dave Gibson 407-719-9569, CMG Home Loans
Active
Price cut: $18.9K (3/2)
$499,999
327 Polly Gap Rd, Clayton, GA 30525
3beds
1,173sqft
Est.:
Single Family Residence
Built in 2016
1.08 Acres Lot
$487,400 Zestimate®
$426/sqft
$-- HOA
What's special
Seasonal mountain viewsMetal roofingBarn doorsStainless appliancesHardie board sidingQuartz countertopsCustom tile showers
- 115 days |
- 1,182 |
- 31 |
Zillow last checked: 8 hours ago
Listing updated: 16 hours ago
Listed by:
Tony Politano 727-422-2966,
Poss Realty
Source: GAMLS,MLS#: 10639997
Tour with a local agent
Facts & features
Interior
Bedrooms & bathrooms
- Bedrooms: 3
- Bathrooms: 2
- Full bathrooms: 2
- Main level bathrooms: 1
- Main level bedrooms: 2
Rooms
- Room types: Family Room, Loft
Kitchen
- Features: Kitchen Island
Heating
- Electric, Heat Pump, Other
Cooling
- Ceiling Fan(s), Central Air, Electric
Appliances
- Included: Dishwasher, Electric Water Heater, Oven/Range (Combo), Refrigerator, Stainless Steel Appliance(s)
- Laundry: Laundry Closet
Features
- Beamed Ceilings, Bookcases, Double Vanity, High Ceilings, Master On Main Level, Split Bedroom Plan, Tile Bath, Vaulted Ceiling(s)
- Flooring: Hardwood
- Basement: Crawl Space
- Number of fireplaces: 1
- Fireplace features: Family Room
Interior area
- Total structure area: 1,173
- Total interior livable area: 1,173 sqft
- Finished area above ground: 1,173
- Finished area below ground: 0
Property
Parking
- Parking features: Carport, Detached, RV/Boat Parking, Storage
- Has carport: Yes
Features
- Levels: Multi/Split
Lot
- Size: 1.08 Acres
- Features: Level, Open Lot, Private, Sloped
Details
- Parcel number: 051C 072
Construction
Type & style
- Home type: SingleFamily
- Architectural style: Bungalow/Cottage,Other
- Property subtype: Single Family Residence
Materials
- Other
- Roof: Metal
Condition
- Updated/Remodeled
- New construction: No
- Year built: 2016
Utilities & green energy
- Sewer: Public Sewer
- Water: Public
- Utilities for property: Cable Available, Electricity Available, Sewer Connected, Underground Utilities, Water Available
Community & HOA
Community
- Features: None
- Subdivision: None
HOA
- Has HOA: No
- Services included: None
Location
- Region: Clayton
Financial & listing details
- Price per square foot: $426/sqft
- Tax assessed value: $292,389
- Annual tax amount: $2,702
- Date on market: 11/7/2025
- Cumulative days on market: 114 days
- Listing agreement: Exclusive Right To Sell
- Electric utility on property: Yes
Estimated market value
$487,400
$463,000 - $512,000
$2,164/mo
Price history
Price history
| Date | Event | Price |
|---|---|---|
| 3/2/2026 | Price change | $499,999-3.6%$426/sqft |
Source: | ||
| 2/19/2026 | Price change | $518,9000%$442/sqft |
Source: | ||
| 2/4/2026 | Price change | $519,000-0.2%$442/sqft |
Source: | ||
| 1/14/2026 | Price change | $520,000-0.9%$443/sqft |
Source: | ||
| 12/4/2025 | Price change | $524,500-0.1%$447/sqft |
Source: | ||
| 11/7/2025 | Listed for sale | $525,000+61.5%$448/sqft |
Source: | ||
| 11/3/2023 | Sold | $325,000-1.2%$277/sqft |
Source: | ||
| 10/18/2023 | Pending sale | $329,000$280/sqft |
Source: | ||
| 9/27/2023 | Price change | $329,000-2.9%$280/sqft |
Source: | ||
| 8/23/2023 | Listed for sale | $339,000-15%$289/sqft |
Source: | ||
| 9/15/2022 | Sold | $399,000$340/sqft |
Source: Public Record Report a problem | ||
| 8/5/2022 | Pending sale | $399,000$340/sqft |
Source: | ||
| 6/26/2022 | Price change | $399,000-12.7%$340/sqft |
Source: | ||
| 6/15/2022 | Price change | $457,000-3.8%$390/sqft |
Source: | ||
| 5/23/2022 | Listed for sale | $475,000$405/sqft |
Source: | ||
| 5/18/2022 | Pending sale | $475,000$405/sqft |
Source: | ||
| 4/22/2022 | Listed for sale | $475,000+48.4%$405/sqft |
Source: | ||
| 5/18/2021 | Sold | $320,000-2.7%$273/sqft |
Source: Public Record Report a problem | ||
| 4/5/2021 | Pending sale | $329,000$280/sqft |
Source: | ||
| 3/29/2021 | Listed for sale | $329,000$280/sqft |
Source: | ||
| 2/11/2021 | Pending sale | $329,000$280/sqft |
Source: | ||
| 2/5/2021 | Listed for sale | $329,000+20.4%$280/sqft |
Source: | ||
| 6/16/2020 | Sold | $273,300+12%$233/sqft |
Source: Public Record Report a problem | ||
| 8/5/2019 | Sold | $244,000+4780%$208/sqft |
Source: Public Record Report a problem | ||
| 8/9/2013 | Sold | $5,000$4/sqft |
Source: Public Record Report a problem | ||
Public tax history
Public tax history
| Year | Property taxes | Tax assessment |
|---|---|---|
| 2024 | $2,703 +2.8% | $116,956 +11.7% |
| 2023 | $2,630 +3.6% | $104,733 +7.7% |
| 2022 | $2,538 +15.7% | $97,288 +21.1% |
| 2021 | $2,194 +8.3% | $80,318 +12% |
| 2020 | $2,025 +43.9% | $71,722 +41.4% |
| 2019 | $1,408 +2.6% | $50,718 |
| 2018 | $1,372 +38% | $50,718 +77.9% |
| 2017 | $994 +85.6% | $28,502 +1172.4% |
| 2016 | $536 +1169.2% | $2,240 |
| 2015 | $42 -2.1% | $2,240 -75% |
| 2014 | $43 | $8,960 |
| 2013 | -- | -- |
| 2012 | -- | -- |
| 2011 | -- | -- |
| 2010 | -- | -- |
Find assessor info on the county website
BuyAbility℠ payment
Est. payment
$2,573/mo
Principal & interest
$2348
Property taxes
$225
Climate risks
Neighborhood: 30525
Nearby schools
GreatSchools rating
- 5/10Rabun County Elementary SchoolGrades: 3-6Distance: 3.7 mi
- 5/10Rabun County Middle SchoolGrades: 7-8Distance: 3.9 mi
- 7/10Rabun County High SchoolGrades: 9-12Distance: 3.8 mi
Schools provided by the listing agent
- Elementary: Rabun
- Middle: Rabun
- High: Rabun
Source: GAMLS. This data may not be complete. We recommend contacting the local school district to confirm school assignments for this home.
