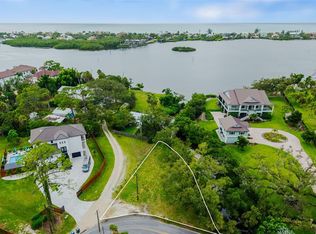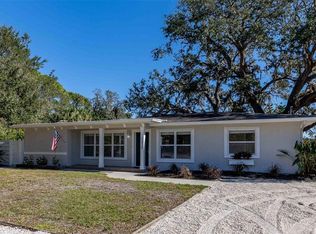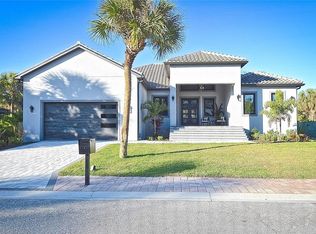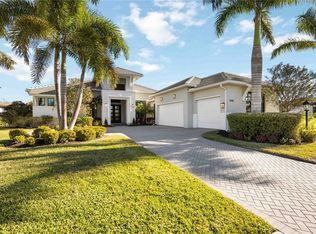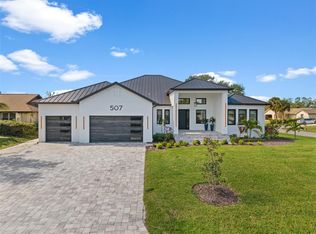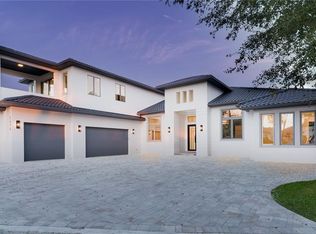Seller will include a full 3-story elevator installation (up to $70,000 value) with an acceptable offer. Completed in late 2022 and builder/owner-occupied since, this exceptional contemporary home offers modern Florida living with no HOA restrictions. Designed and built by OMKAL Construction, it reflects the craftsmanship, engineering, and thoughtful planning found in the area’s finest new coastal homes. Built to the newest Florida Building Code with impact-rated systems, an elevated stem-wall foundation, and energy-efficient construction, the home provides lower insurance premiums and greater peace of mind compared to older waterfront properties. Its three-story layout delivers elevated main-floor living with abundant natural light, enhanced privacy, and upper-level balconies capturing coastal breezes and sunset views. Ground-level entertainment space opens directly to the pool for a private resort-style feel. With the included elevator installation, buyers can enjoy the comfort of multi-level living with single-level convenience. Spanning 3,300 sq ft under air and approximately 6,000 sq ft total, the home lives larger with an open-concept layout, expansive balconies and lanai, oversized garages, and a fully finished lower level. An impressive two-story great room showcases massive picture windows, a stunning custom-built linear fireplace, and striking architectural lines. The chef’s kitchen offers sleek modern cabinetry and an oversized island. Main floor living includes master suite and two bedrooms, while the upper level features a dramatic loft and a private master suite with views of the Intracoastal Waterway. The finished lower level provides excellent flexibility as a media lounge, fitness area, game room, or multi-use recreation space. Outdoor living features a large, heated saltwater pool with a spa and tanning ledge, fire pit, custom wood fencing with porcelain accent walls, tiki torches, a covered pergola with grilling and sitting area, accent lighting, and tropical landscaping. Quality construction includes hurricane-impact windows and doors, a flat tile roof, maintenance-free synthetic stucco, large-format porcelain tiles, Level 5 flat drywall finish. Meticulously maintained and move-in ready, this home offers all the benefits of newer construction without renovation needs or long-term maintenance concerns. Elevator installation included with an acceptable offer completes this unmatched offering.
For sale
Price cut: $51K (12/11)
$2,299,000
327 Roberts Rd, Nokomis, FL 34275
4beds
3,300sqft
Est.:
Single Family Residence
Built in 2022
0.53 Acres Lot
$-- Zestimate®
$697/sqft
$-- HOA
What's special
Oversized islandFully finished lower levelAbundant natural lightTwo-story great roomOversized garagesStunning custom-built linear fireplaceLarge-format porcelain tiles
- 170 days |
- 404 |
- 14 |
Zillow last checked: 8 hours ago
Listing updated: December 11, 2025 at 04:45pm
Listing Provided by:
Michael Putnam 941-662-9941,
PUTNAM REALTY GROUP 954-593-3046
Source: Stellar MLS,MLS#: TB8413685 Originating MLS: Suncoast Tampa
Originating MLS: Suncoast Tampa

Tour with a local agent
Facts & features
Interior
Bedrooms & bathrooms
- Bedrooms: 4
- Bathrooms: 4
- Full bathrooms: 3
- 1/2 bathrooms: 1
Rooms
- Room types: Loft
Primary bedroom
- Features: En Suite Bathroom, Walk-In Closet(s)
- Level: Third
- Area: 238 Square Feet
- Dimensions: 17x14
Bedroom 1
- Features: Other, Walk-In Closet(s)
- Level: Second
- Area: 154 Square Feet
- Dimensions: 11x14
Bedroom 2
- Features: Built-in Closet
- Level: Second
- Area: 154 Square Feet
- Dimensions: 11x14
Bedroom 3
- Features: Granite Counters, Makeup/Vanity Space, Shower No Tub, Single Vanity, Walk-In Closet(s)
- Level: Second
- Area: 204 Square Feet
- Dimensions: 12x17
Primary bathroom
- Features: Makeup/Vanity Space, Single Vanity, Tub with Separate Shower Stall
- Level: Third
- Area: 132 Square Feet
- Dimensions: 12x11
Bathroom 1
- Features: Makeup/Vanity Space, Single Vanity, Tub With Shower
- Level: Second
- Area: 54 Square Feet
- Dimensions: 6x9
Balcony porch lanai
- Level: First
- Area: 264 Square Feet
- Dimensions: 24x11
Dining room
- Features: Kitchen Island, Granite Counters
- Level: Second
- Area: 180 Square Feet
- Dimensions: 20x9
Foyer
- Level: Second
- Area: 54 Square Feet
- Dimensions: 9x6
Kitchen
- Features: Kitchen Island, Granite Counters, Other
- Level: Second
- Area: 160 Square Feet
- Dimensions: 20x8
Laundry
- Features: Built-In Shelving, Granite Counters
- Level: Second
- Area: 42 Square Feet
- Dimensions: 6x7
Living room
- Features: Other
- Level: Second
- Area: 340 Square Feet
- Dimensions: 20x17
Loft
- Features: Built-In Shelving, En Suite Bathroom, Granite Counters, Wet Bar
- Level: Third
- Area: 540 Square Feet
- Dimensions: 18x30
Heating
- Electric
Cooling
- Central Air, Zoned
Appliances
- Included: Oven, Cooktop, Dishwasher, Disposal, Dryer, Electric Water Heater, Ice Maker, Microwave, Range Hood, Refrigerator, Washer, Water Filtration System, Wine Refrigerator
- Laundry: In Garage, Inside, Laundry Room
Features
- Built-in Features, Eating Space In Kitchen, High Ceilings, Kitchen/Family Room Combo, Open Floorplan, PrimaryBedroom Upstairs, Solid Surface Counters, Split Bedroom, Stone Counters, Thermostat, Walk-In Closet(s), Wet Bar
- Flooring: Porcelain Tile, Tile, Hardwood
- Doors: Sliding Doors
- Windows: Thermal Windows
- Has fireplace: Yes
- Fireplace features: Decorative, Electric, Non Wood Burning
Interior area
- Total structure area: 6,000
- Total interior livable area: 3,300 sqft
Video & virtual tour
Property
Parking
- Total spaces: 5
- Parking features: Boat, Driveway, Garage Door Opener, Golf Cart Parking, Guest, Oversized, Parking Pad, Split Garage, Tandem, Under Building
- Attached garage spaces: 5
- Has uncovered spaces: Yes
- Details: Garage Dimensions: 24x40
Features
- Levels: Three Or More
- Stories: 3
- Patio & porch: Covered, Deck, Patio, Porch
- Exterior features: Irrigation System
- Has private pool: Yes
- Pool features: Gunite, In Ground, Salt Water
- Has spa: Yes
- Spa features: Heated, In Ground
- Fencing: Wood
- Has view: Yes
- View description: Park/Greenbelt, Water, Bay/Harbor - Partial, Intracoastal Waterway
- Has water view: Yes
- Water view: Water,Bay/Harbor - Partial,Intracoastal Waterway
- Body of water: BLACKBURN BAY
Lot
- Size: 0.53 Acres
- Features: In County, Landscaped, Level
- Residential vegetation: Trees/Landscaped, Wooded
Details
- Parcel number: 0167090010
- Zoning: RSF1
- Special conditions: None
Construction
Type & style
- Home type: SingleFamily
- Architectural style: Contemporary,Elevated
- Property subtype: Single Family Residence
Materials
- Block, Concrete, Stucco, Wood Frame
- Foundation: Stem Wall
- Roof: Tile
Condition
- Completed
- New construction: No
- Year built: 2022
Details
- Warranty included: Yes
Utilities & green energy
- Sewer: Septic Tank
- Water: Public
- Utilities for property: Cable Available, Electricity Connected, Water Connected
Community & HOA
Community
- Security: Smoke Detector(s)
- Subdivision: ROBERTS SUB
HOA
- Has HOA: No
- Pet fee: $0 monthly
Location
- Region: Nokomis
Financial & listing details
- Price per square foot: $697/sqft
- Tax assessed value: $1,151,000
- Annual tax amount: $11,860
- Date on market: 8/4/2025
- Cumulative days on market: 170 days
- Listing terms: Cash,Conventional,Other
- Ownership: Fee Simple
- Total actual rent: 0
- Electric utility on property: Yes
- Road surface type: Paved
Estimated market value
Not available
Estimated sales range
Not available
Not available
Price history
Price history
| Date | Event | Price |
|---|---|---|
| 12/11/2025 | Price change | $2,299,000-2.2%$697/sqft |
Source: | ||
| 11/7/2025 | Price change | $2,350,000-4.1%$712/sqft |
Source: | ||
| 9/10/2025 | Price change | $2,450,000-1.6%$742/sqft |
Source: | ||
| 8/5/2025 | Listed for sale | $2,490,000+13.7%$755/sqft |
Source: | ||
| 4/23/2023 | Listing removed | -- |
Source: | ||
Public tax history
Public tax history
| Year | Property taxes | Tax assessment |
|---|---|---|
| 2025 | -- | $1,124,930 +13.1% |
| 2024 | $11,860 +2.6% | $994,587 +3% |
| 2023 | $11,561 +403.9% | $965,618 +626.1% |
Find assessor info on the county website
BuyAbility℠ payment
Est. payment
$14,856/mo
Principal & interest
$11618
Property taxes
$2433
Home insurance
$805
Climate risks
Neighborhood: 34275
Nearby schools
GreatSchools rating
- 8/10Laurel Nokomis SchoolGrades: PK-8Distance: 2.6 mi
- 6/10Venice Senior High SchoolGrades: 9-12Distance: 3.7 mi
Schools provided by the listing agent
- Elementary: Laurel Nokomis Elementary
- Middle: Laurel Nokomis Middle
- High: Venice Senior High
Source: Stellar MLS. This data may not be complete. We recommend contacting the local school district to confirm school assignments for this home.
