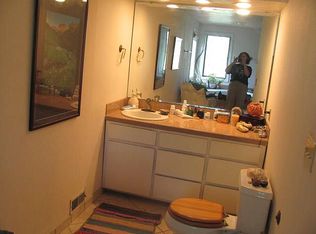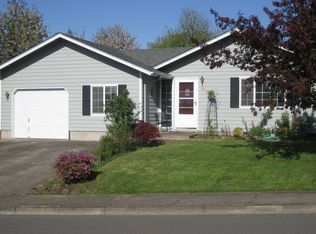Sold
$510,000
327 S 72nd St, Springfield, OR 97478
4beds
1,848sqft
Residential, Single Family Residence
Built in 1978
8,276.4 Square Feet Lot
$509,500 Zestimate®
$276/sqft
$2,452 Estimated rent
Home value
$509,500
$464,000 - $555,000
$2,452/mo
Zestimate® history
Loading...
Owner options
Explore your selling options
What's special
Enjoy views of Camp Creek Ridge near Thurston Hills Natural Area in this remodeled home with separation of space for houseguests and home office.With 4 bedrooms and 3 full baths (a rare option in this price range), 327 S 72nd Street features an updated kitchen and open plan for modern living. Enter the front door and step onto recently installed vinyl plank flooring. From here you are just steps from the living room, kept cozy by a Lopi woodstove. Turn right enter the bedroom hall, left access the garage (complete with large storage pantry), or up the stairs to ascend to the vaulted ceiling bonus space, suitable for family room, media center, or office space. Custom arched windows frame the Mckenzie valley with ridgline views. This top level features a private bedroom full bath - perfect for guests or extended family.Back on the main level, through the living room, you'll find the open dining room and remodeled kitchen, with granite countertops, stainless appliances, ample cabinetry, appliance garage, and sink with touch faucet and instant hot water. There's a central island for working and eating, and sliding doors to access the sunny south facing deck and back yard - fully fenced, with dining and play areas, a storage shed, and space for a chicken coop. A primary suite with full bath, two additional bedrooms, and a hall bath complete this level.The ductless HVAC system, installed in 2023, has a head in each of the main floor bedrooms and one serving the living/dining/kitchen area to keep you warm or cool, with wall heaters and ceiling fan to keep the upstairs suite comfortable. Exterior painted in 2020. The gravel pad to the left of the driveway leads to a gated and covered area perfect for storage of a boat or other oudoor vehicles and accessories.Situated just 1.7 miles to McKenzie crossing and the 126 freeway, 327 S 72nd is the perfect location for accessing city amenities, or heading east for adventures up the McKenzie.
Zillow last checked: 8 hours ago
Listing updated: April 29, 2025 at 09:35am
Listed by:
Bobby Stevens 541-225-8081,
You're Home Real Estate Inc
Bought with:
Mike Cook, 201231249
RE/MAX Integrity
Source: RMLS (OR),MLS#: 670999672
Facts & features
Interior
Bedrooms & bathrooms
- Bedrooms: 4
- Bathrooms: 3
- Full bathrooms: 3
- Main level bathrooms: 2
Primary bedroom
- Features: Vinyl Floor
- Level: Main
- Area: 168
- Dimensions: 14 x 12
Bedroom 2
- Features: Wallto Wall Carpet
- Level: Main
- Area: 132
- Dimensions: 12 x 11
Bedroom 3
- Features: Vinyl Floor
- Level: Main
- Area: 110
- Dimensions: 11 x 10
Bedroom 4
- Features: Wallto Wall Carpet
- Level: Upper
- Area: 110
- Dimensions: 11 x 10
Dining room
- Features: Vinyl Floor
- Level: Main
- Area: 221
- Dimensions: 17 x 13
Kitchen
- Features: Instant Hot Water, Island, Sliding Doors, Updated Remodeled, Granite, Vinyl Floor
- Level: Main
- Area: 130
- Width: 10
Living room
- Features: Vinyl Floor, Wood Stove
- Level: Main
- Area: 216
- Dimensions: 18 x 12
Office
- Features: Wallto Wall Carpet
- Level: Upper
- Area: 238
- Dimensions: 17 x 14
Heating
- Ductless, Heat Pump
Cooling
- Has cooling: Yes
Appliances
- Included: Appliance Garage, Dishwasher, Free-Standing Range, Microwave, Stainless Steel Appliance(s), Instant Hot Water, Electric Water Heater, Tank Water Heater
Features
- Kitchen Island, Updated Remodeled, Granite
- Flooring: Wall to Wall Carpet, Vinyl
- Doors: Sliding Doors
- Windows: Double Pane Windows, Vinyl Frames
- Basement: Crawl Space
- Number of fireplaces: 1
- Fireplace features: Wood Burning, Wood Burning Stove
Interior area
- Total structure area: 1,848
- Total interior livable area: 1,848 sqft
Property
Parking
- Total spaces: 1
- Parking features: Driveway, Garage Door Opener, Attached
- Attached garage spaces: 1
- Has uncovered spaces: Yes
Features
- Stories: 2
- Exterior features: Yard
- Fencing: Fenced
- Has view: Yes
- View description: Mountain(s)
Lot
- Size: 8,276 sqft
- Features: Cul-De-Sac, Gentle Sloping, SqFt 7000 to 9999
Details
- Additional structures: ToolShed
- Parcel number: 1190378
Construction
Type & style
- Home type: SingleFamily
- Architectural style: Contemporary
- Property subtype: Residential, Single Family Residence
Materials
- T111 Siding
- Foundation: Concrete Perimeter
- Roof: Composition
Condition
- Resale,Updated/Remodeled
- New construction: No
- Year built: 1978
Utilities & green energy
- Sewer: Public Sewer
- Water: Public
Community & neighborhood
Location
- Region: Springfield
Other
Other facts
- Listing terms: Cash,Conventional,FHA
- Road surface type: Paved
Price history
| Date | Event | Price |
|---|---|---|
| 4/29/2025 | Sold | $510,000+5.2%$276/sqft |
Source: | ||
| 3/31/2025 | Pending sale | $485,000$262/sqft |
Source: | ||
| 3/28/2025 | Listed for sale | $485,000+34.2%$262/sqft |
Source: | ||
| 12/20/2019 | Sold | $361,500+1.6%$196/sqft |
Source: | ||
| 11/18/2019 | Pending sale | $355,900$193/sqft |
Source: Keller Williams Realty Eugene and Springfield #19143878 Report a problem | ||
Public tax history
| Year | Property taxes | Tax assessment |
|---|---|---|
| 2025 | $4,261 +1.6% | $232,375 +3% |
| 2024 | $4,192 +4.4% | $225,607 +3% |
| 2023 | $4,014 +3.4% | $219,036 +3% |
Find assessor info on the county website
Neighborhood: 97478
Nearby schools
GreatSchools rating
- 7/10Thurston Elementary SchoolGrades: K-5Distance: 0.5 mi
- 6/10Thurston Middle SchoolGrades: 6-8Distance: 1.2 mi
- 5/10Thurston High SchoolGrades: 9-12Distance: 1.3 mi
Schools provided by the listing agent
- Elementary: Thurston
- Middle: Thurston
- High: Thurston
Source: RMLS (OR). This data may not be complete. We recommend contacting the local school district to confirm school assignments for this home.

Get pre-qualified for a loan
At Zillow Home Loans, we can pre-qualify you in as little as 5 minutes with no impact to your credit score.An equal housing lender. NMLS #10287.

