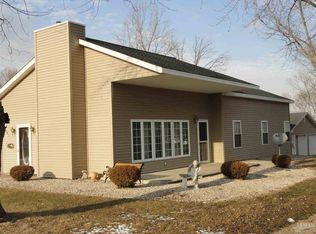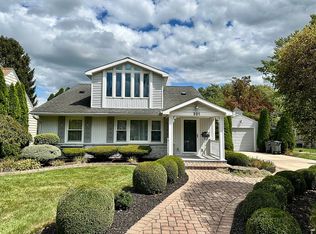(RENOVATIONS PICTURED WILL BE FINISHED PRIOR TO SALE OF HOUSE.) This ranch-style home located in the Stratton addition features a UNIQUE OPEN CONCEPT with a soaring sloped ceiling, wood-burning fireplace insert, updated windows, a huge garage (fully-insulated with large attic space), and is located on the park side! This home is currently being renovated to include an updated kitchen with new countertops, new farm-style sink, an 8' sliding door to the side yard, and a new island with bar seating and additional countertop space. Also being renovated, the bathroom will feature an all-new paint scheme, new toilet, newly installed shiplap wall, a new vanity and mirror, as well as a sliding bathroom door. The laundry room just received new ceramic tile floor, freshly painted walls, and a brand new water heater. All other rooms have been updated with neutral paint schemes. A wood mantle has been installed above the newly installed fireplace and all the brick surrounding the fireplace has been whitewashed and includes a new stone surround. Posts have been added to the side porch area that now features a porch swing. A garden area has also been added. The yard between the house and garage is fully fenced in.
This property is off market, which means it's not currently listed for sale or rent on Zillow. This may be different from what's available on other websites or public sources.


