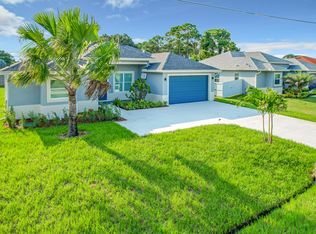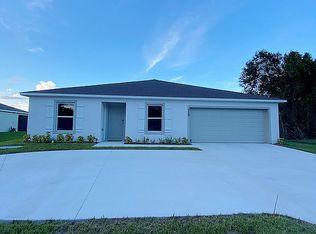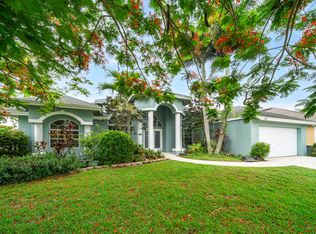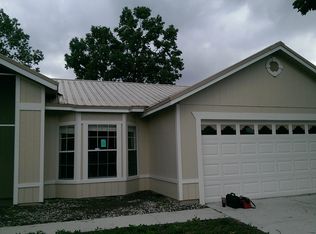Sold for $434,345 on 02/26/25
$434,345
327 SW Becker Road, Port Saint Lucie, FL 34953
4beds
1,828sqft
Single Family Residence
Built in 2024
10,000 Square Feet Lot
$419,700 Zestimate®
$238/sqft
$2,927 Estimated rent
Home value
$419,700
$374,000 - $470,000
$2,927/mo
Zestimate® history
Loading...
Owner options
Explore your selling options
What's special
This brand-new traditional Cali home offers a spacious and modern open floor plan. The large kitchen island and walk-in pantry make meal prep a breeze, while the primary bedroom provides a luxurious retreat with its oversized walk-in closet and large linen closet. The kitchen is equipped with 36'' white cabinets, quartz countertops with a single bowl undermount sink, and top-of-the-line appliances including a range, exterior vented microwave, dishwasher, and refrigerator. The garage features a convenient door opener, and the home comes complete with window blinds. Enjoy the convenience of a smart home package and a trussed covered lanai, perfect for outdoor entertaining. he fully sodded lawn, shrubs, and mulch upfront provide a beautiful and low-maintenance landscape. No HOA rules or fees.
Zillow last checked: 8 hours ago
Listing updated: July 24, 2025 at 03:40am
Listed by:
Elizabeth Boley 214-335-2857,
D.R.Horton Realty of Melbourne
Bought with:
Gabriela Escalera Pineda
Partnership Realty Inc.
Source: BeachesMLS,MLS#: RX-11027111 Originating MLS: Beaches MLS
Originating MLS: Beaches MLS
Facts & features
Interior
Bedrooms & bathrooms
- Bedrooms: 4
- Bathrooms: 2
- Full bathrooms: 2
Primary bedroom
- Level: 1
- Area: 180
- Dimensions: 12 x 15
Bedroom 2
- Level: 1
- Area: 114.4
- Dimensions: 10.4 x 11
Bedroom 3
- Level: 1
- Area: 114.4
- Dimensions: 10.4 x 11
Bedroom 4
- Level: 1
- Area: 129.8
- Dimensions: 11 x 11.8
Dining room
- Level: 1
- Area: 114.4
- Dimensions: 11 x 10.4
Kitchen
- Level: 1
- Area: 205.2
- Dimensions: 18 x 11.4
Living room
- Level: 1
- Area: 247.64
- Dimensions: 15.1 x 16.4
Heating
- Central, Electric
Cooling
- Central Air, Electric
Appliances
- Included: Dishwasher, Disposal, Microwave, Electric Range, Refrigerator, Electric Water Heater
- Laundry: Inside
Features
- Entrance Foyer, Kitchen Island, Pantry, Split Bedroom, Walk-In Closet(s)
- Flooring: Carpet, Ceramic Tile
- Windows: Panel Shutters (Complete), Storm Shutters
Interior area
- Total structure area: 2,228
- Total interior livable area: 1,828 sqft
Property
Parking
- Total spaces: 2
- Parking features: Garage
- Garage spaces: 2
Features
- Stories: 1
- Has view: Yes
- View description: Other
- Waterfront features: None
Lot
- Size: 10,000 sqft
- Dimensions: 80 x 125
Details
- Parcel number: 342066510530005
- Zoning: RS-2PS
Construction
Type & style
- Home type: SingleFamily
- Property subtype: Single Family Residence
Materials
- CBS, Stucco
- Roof: Comp Shingle
Condition
- New Construction
- New construction: Yes
- Year built: 2024
Details
- Warranty included: Yes
Utilities & green energy
- Water: Public
- Utilities for property: Cable Connected, Electricity Connected
Community & neighborhood
Security
- Security features: Smoke Detector(s)
Community
- Community features: None
Location
- Region: Port Saint Lucie
- Subdivision: Port St Lucie Section 34
Other
Other facts
- Listing terms: Cash,Conventional,FHA,VA Loan
Price history
| Date | Event | Price |
|---|---|---|
| 2/26/2025 | Sold | $434,345-1.1%$238/sqft |
Source: | ||
| 10/7/2024 | Listed for sale | $439,345+79.3%$240/sqft |
Source: | ||
| 5/31/2024 | Sold | $245,000+308.3%$134/sqft |
Source: Public Record Report a problem | ||
| 6/10/2004 | Sold | $60,000+100.7%$33/sqft |
Source: Public Record Report a problem | ||
| 5/22/2003 | Sold | $29,900$16/sqft |
Source: Public Record Report a problem | ||
Public tax history
| Year | Property taxes | Tax assessment |
|---|---|---|
| 2024 | $935 +6.5% | $17,969 +10% |
| 2023 | $879 +15.2% | $16,336 +10% |
| 2022 | $763 +36.4% | $14,851 +10% |
Find assessor info on the county website
Neighborhood: Crane Landing
Nearby schools
GreatSchools rating
- 9/10Morningside Elementary SchoolGrades: PK-5Distance: 6.1 mi
- 7/10Southport Middle SchoolGrades: 6-8Distance: 5.6 mi
- 4/10Treasure Coast High SchoolGrades: 9-12Distance: 2.4 mi
Get a cash offer in 3 minutes
Find out how much your home could sell for in as little as 3 minutes with a no-obligation cash offer.
Estimated market value
$419,700
Get a cash offer in 3 minutes
Find out how much your home could sell for in as little as 3 minutes with a no-obligation cash offer.
Estimated market value
$419,700



