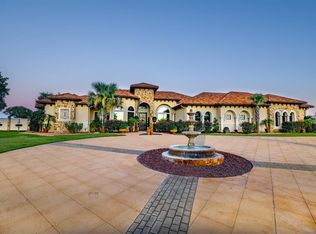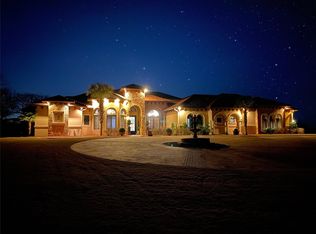Sold
Price Unknown
327 Saddle Club Rd, Weatherford, TX 76088
4beds
4,058sqft
Single Family Residence
Built in 2001
2.74 Acres Lot
$802,500 Zestimate®
$--/sqft
$5,762 Estimated rent
Home value
$802,500
$762,000 - $843,000
$5,762/mo
Zestimate® history
Loading...
Owner options
Explore your selling options
What's special
Priced to sell with equity already as appraisal is at 930,000 . Your dream home awaits in this well established community .This home boasts a spacious open floorplan with a master suite like no other with 2 bathrooms and spacious walk in closet. 4 bedrooms 4 bath ,office and several eating areas . Open floorplan with a gourmet kitchen of your dreams. New roof , outside painting and gutters 2024 and a list of updates uploaded.3 car garage that will park 5 cars and an additional detached shop in the back 2500 square feet 14 ft automatic doors and height of 16 feet with its own full bath . Rv parking and storage with inside and outside hook ups for sewer and electric. The shop is every mans dream with a car lift . Paint booth has been removed .
Zillow last checked: 8 hours ago
Listing updated: June 19, 2025 at 07:14pm
Listed by:
Cathy Derstein 0639228,
Beem Realty, LLC 817-903-9577
Bought with:
Tammye Rushing
CENTURY 21 Judge Fite
Source: NTREIS,MLS#: 20565574
Facts & features
Interior
Bedrooms & bathrooms
- Bedrooms: 4
- Bathrooms: 4
- Full bathrooms: 4
Primary bedroom
- Features: Closet Cabinetry, Double Vanity, Bath in Primary Bedroom, Separate Shower, Walk-In Closet(s)
- Level: First
- Dimensions: 20 x 19
Bedroom
- Features: Closet Cabinetry
- Level: First
- Dimensions: 17 x 11
Bedroom
- Features: Closet Cabinetry
- Level: First
- Dimensions: 15 x 11
Bedroom
- Level: First
- Dimensions: 12 x 14
Breakfast room nook
- Level: First
- Dimensions: 10 x 10
Other
- Level: First
- Dimensions: 15 x 9
Other
- Level: First
- Dimensions: 8 x 5
Other
- Level: First
- Dimensions: 12 x 9
Other
- Level: First
- Dimensions: 7 x 9
Kitchen
- Features: Breakfast Bar, Built-in Features, Dual Sinks, Eat-in Kitchen, Kitchen Island, Pantry, Stone Counters
- Level: First
- Dimensions: 12 x 23
Laundry
- Features: Built-in Features, Stone Counters, Utility Sink
- Level: First
- Dimensions: 13 x 7
Living room
- Level: First
- Dimensions: 18 x 34
Office
- Level: First
- Dimensions: 23 x 14
Heating
- Central
Cooling
- Central Air
Appliances
- Included: Built-In Refrigerator, Dishwasher, Electric Cooktop, Electric Oven, Electric Water Heater, Water Softener
Features
- Eat-in Kitchen, High Speed Internet, Kitchen Island, Open Floorplan, Walk-In Closet(s)
- Flooring: Carpet, Ceramic Tile, Hardwood
- Windows: Bay Window(s), Window Coverings
- Has basement: No
- Has fireplace: No
Interior area
- Total interior livable area: 4,058 sqft
Property
Parking
- Total spaces: 8
- Parking features: Additional Parking, Door-Multi, Garage, Garage Door Opener, Parking Pad, Garage Faces Side, Storage, Workshop in Garage, Boat, RV Access/Parking
- Attached garage spaces: 5
- Covered spaces: 8
- Has uncovered spaces: Yes
Features
- Patio & porch: Covered
- Exterior features: Courtyard, Storage, Uncovered Courtyard
- Pool features: None
- Fencing: Chain Link
Lot
- Size: 2.74 Acres
- Features: Acreage, Back Yard, Lawn, Landscaped, Sprinkler System
- Residential vegetation: Grassed, Wooded
Details
- Parcel number: R000024592
- Other equipment: Other
Construction
Type & style
- Home type: SingleFamily
- Architectural style: Traditional,Detached
- Property subtype: Single Family Residence
- Attached to another structure: Yes
Materials
- Brick, Wood Siding
- Foundation: Slab
- Roof: Composition
Condition
- Year built: 2001
Utilities & green energy
- Sewer: Aerobic Septic
- Utilities for property: Septic Available
Community & neighborhood
Location
- Region: Weatherford
- Subdivision: Saddle Club Estates Ph
Other
Other facts
- Listing terms: Cash,Conventional,FHA,VA Loan
Price history
| Date | Event | Price |
|---|---|---|
| 10/18/2025 | Listing removed | $829,900$205/sqft |
Source: NTREIS #20899089 Report a problem | ||
| 8/9/2025 | Price change | $829,900-1.2%$205/sqft |
Source: NTREIS #20899089 Report a problem | ||
| 4/28/2025 | Price change | $839,900-1.2%$207/sqft |
Source: NTREIS #20899089 Report a problem | ||
| 4/18/2025 | Listed for sale | $849,900$209/sqft |
Source: NTREIS #20899089 Report a problem | ||
| 11/8/2024 | Sold | -- |
Source: NTREIS #20565574 Report a problem | ||
Public tax history
| Year | Property taxes | Tax assessment |
|---|---|---|
| 2025 | $11,442 +160% | $800,990 +4.5% |
| 2024 | $4,401 +2.4% | $766,520 |
| 2023 | $4,300 -35.6% | $766,520 +50.9% |
Find assessor info on the county website
Neighborhood: 76088
Nearby schools
GreatSchools rating
- 7/10Wright Elementary SchoolGrades: PK-5Distance: 3.9 mi
- 6/10Hall Middle SchoolGrades: 6-8Distance: 4.1 mi
- 4/10Weatherford High SchoolGrades: 9-12Distance: 5 mi
Schools provided by the listing agent
- Elementary: Wright
- Middle: Hall
- High: Weatherford
- District: Weatherford ISD
Source: NTREIS. This data may not be complete. We recommend contacting the local school district to confirm school assignments for this home.
Get a cash offer in 3 minutes
Find out how much your home could sell for in as little as 3 minutes with a no-obligation cash offer.
Estimated market value$802,500
Get a cash offer in 3 minutes
Find out how much your home could sell for in as little as 3 minutes with a no-obligation cash offer.
Estimated market value
$802,500

