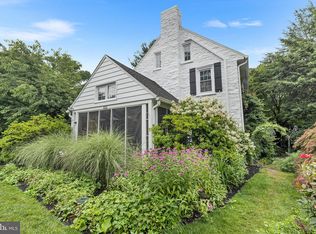Beautiful and private, bright six bedroom center hall colonial in the Main Line's most beloved family neighborhood. Located directly across from a park, on a quiet and pretty, winding street with a sidewalk. White on white eat-in kitchen opens to formal dining room with pretty floors and built-ins. Gracious center hall opens to large living room with stone fireplace and pretty built-ins. Dual sets of French doors open to a covered, open private porch overlooking a pretty, fenced and wooded front yard. Master bedroom has en suite bathroom, three family bedrooms share full hall bath. Third floor has another two family bedrooms and third full bath for guests, home office use or in laws. Central air, garage, fireplace, powder room and balcony. Beautiful hardwood floors, big, bright windows and a full lower level. Private back patio off of kitchen is partially fenced. Quiet leafy streets with sidewalks, beautiful houses, and a preservation meadow. Walking distance to SEPTA (3 mins) and Suburban Square (10 mins' walk). The best that Wynnewood, Narberth and Ardmore have to offer for markets, shopping, brewpubs, restaurants and convenience.
This property is off market, which means it's not currently listed for sale or rent on Zillow. This may be different from what's available on other websites or public sources.

