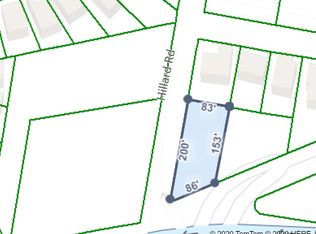Sold for $379,900
$379,900
327 Thorne Road, Pinehurst, NC 28374
3beds
1,850sqft
Single Family Residence
Built in 1987
10,454.4 Square Feet Lot
$412,900 Zestimate®
$205/sqft
$2,219 Estimated rent
Home value
$412,900
$392,000 - $438,000
$2,219/mo
Zestimate® history
Loading...
Owner options
Explore your selling options
What's special
Charming home in the heart of Pinehurst. Lovingly cared for home with 3 bedrooms, 2 bathrooms, vaulted living room, dining room and sunroom. Split bedroom plan with eat-in kitchen. You will love the outside! Lush landscaping, detached garage with breezeway, brick courtyard, brick walkway, arbor, private backyard and great deck. Don't miss this one. Very close to the Village of Pinehurst, hospital and traffic circle. Great location for 2024 U.S. Open.
Zillow last checked: 8 hours ago
Listing updated: March 12, 2024 at 09:31am
Listed by:
Charlotte F Hagan 910-639-4567,
Hagan and Hagan Real Estate
Bought with:
Mary M McGuire, 246787
Premier Real Estate of the Sandhills LLC
Source: Hive MLS,MLS#: 100386069 Originating MLS: Mid Carolina Regional MLS
Originating MLS: Mid Carolina Regional MLS
Facts & features
Interior
Bedrooms & bathrooms
- Bedrooms: 3
- Bathrooms: 2
- Full bathrooms: 2
Primary bedroom
- Level: Main
- Dimensions: 15.5 x 14
Bedroom 2
- Level: Main
- Dimensions: 11.8 x 12
Bedroom 3
- Level: Main
- Dimensions: 11.6 x 14
Dining room
- Level: Main
- Dimensions: 12 x 12
Kitchen
- Level: Main
- Dimensions: 12 x 13
Laundry
- Dimensions: 6 x 12
Living room
- Level: Main
- Dimensions: 15 x 16
Heating
- Heat Pump, Electric
Cooling
- Central Air, Heat Pump
Appliances
- Included: Built-In Microwave, Range, Dishwasher
- Laundry: Laundry Room
Features
- Master Downstairs, Vaulted Ceiling(s), Solid Surface, Walk-in Shower
- Flooring: Laminate, Wood
Interior area
- Total structure area: 1,850
- Total interior livable area: 1,850 sqft
Property
Parking
- Total spaces: 2
- Parking features: Additional Parking, Gravel, Garage Door Opener
Features
- Levels: One
- Stories: 1
- Patio & porch: Deck, Patio
- Fencing: Partial
Lot
- Size: 10,454 sqft
- Dimensions: 82 x 125 x 82 x 125
- Features: Interior Lot, Corner Lot
Details
- Parcel number: 00024539
- Zoning: R10
- Special conditions: Standard
Construction
Type & style
- Home type: SingleFamily
- Property subtype: Single Family Residence
Materials
- Brick Veneer
- Foundation: Crawl Space
- Roof: Composition
Condition
- New construction: No
- Year built: 1987
Utilities & green energy
- Utilities for property: Sewer Connected, Water Connected
Community & neighborhood
Location
- Region: Pinehurst
- Subdivision: Kings Grant
Other
Other facts
- Listing agreement: Exclusive Right To Sell
- Listing terms: Cash,Conventional,FHA,VA Loan
Price history
| Date | Event | Price |
|---|---|---|
| 7/17/2023 | Sold | $379,900$205/sqft |
Source: | ||
| 6/5/2023 | Pending sale | $379,900$205/sqft |
Source: | ||
| 5/24/2023 | Listed for sale | $379,900+203.9%$205/sqft |
Source: | ||
| 5/1/1997 | Sold | $125,000$68/sqft |
Source: Agent Provided Report a problem | ||
Public tax history
| Year | Property taxes | Tax assessment |
|---|---|---|
| 2024 | $1,556 -4.2% | $271,860 |
| 2023 | $1,624 +8.5% | $271,860 +19.2% |
| 2022 | $1,497 -3.5% | $228,050 +27.2% |
Find assessor info on the county website
Neighborhood: 28374
Nearby schools
GreatSchools rating
- 4/10Southern Pines Elementary SchoolGrades: PK-5Distance: 2.4 mi
- 6/10Southern Middle SchoolGrades: 6-8Distance: 3.6 mi
- 5/10Pinecrest High SchoolGrades: 9-12Distance: 1.5 mi

Get pre-qualified for a loan
At Zillow Home Loans, we can pre-qualify you in as little as 5 minutes with no impact to your credit score.An equal housing lender. NMLS #10287.
