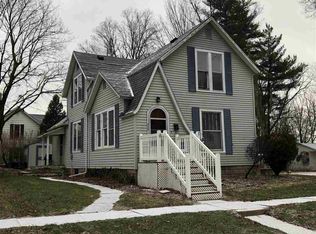Closed
Zestimate®
$167,500
327 W Spring St, Lagrange, IN 46761
3beds
1,666sqft
Single Family Residence
Built in 1900
5,662.8 Square Feet Lot
$167,500 Zestimate®
$--/sqft
$1,421 Estimated rent
Home value
$167,500
Estimated sales range
Not available
$1,421/mo
Zestimate® history
Loading...
Owner options
Explore your selling options
What's special
Welcome to 327 W. Spring Street; this two-story historical home combines timeless character with modern updates and a truly rustic backyard oasis. It features a newer 4-year-old metal roof, a covered front and rear porch perfect for morning coffee or evening relaxation, a multiple-entry basement with beautifully landscaped grounds. Inside, the bright and inviting kitchen blends rustic and contemporary style with concrete countertops, floating shelves, a deep farmhouse sink, stainless-steel appliances, and warm reclaimed-wood accents that flow throughout the home. A cozy breakfast bar opens to the living space, enhanced by abundant natural light and stylish pendant lighting. Outdoors, the expansive backyard is designed for entertaining and relaxation, complete with a large paver patio, fire pit, outdoor dining space, wood-burning feature, and plenty of mature trees for privacy. Full of unique charm and move-in-ready appeal, this one-of-a-kind property offers the perfect blend of history, comfort, and a welcoming retreat.
Zillow last checked: 8 hours ago
Listing updated: October 24, 2025 at 10:26am
Listed by:
Elius Hogan Cell:260-350-2166,
Hosler Realty Inc - Kendallville
Bought with:
Daryle Lambright, RB19000109
RE/MAX Results
Source: IRMLS,MLS#: 202539271
Facts & features
Interior
Bedrooms & bathrooms
- Bedrooms: 3
- Bathrooms: 2
- Full bathrooms: 2
- Main level bedrooms: 1
Bedroom 1
- Level: Main
Bedroom 2
- Level: Upper
Dining room
- Level: Main
- Area: 225
- Dimensions: 15 x 15
Kitchen
- Level: Main
- Area: 154
- Dimensions: 14 x 11
Living room
- Level: Main
- Area: 225
- Dimensions: 15 x 15
Heating
- Natural Gas, Forced Air
Cooling
- Wall Unit(s)
Appliances
- Included: Gas Water Heater
Features
- Basement: Full
- Number of fireplaces: 1
- Fireplace features: Living Room
Interior area
- Total structure area: 2,562
- Total interior livable area: 1,666 sqft
- Finished area above ground: 1,666
- Finished area below ground: 0
Property
Features
- Levels: Two
- Stories: 2
Lot
- Size: 5,662 sqft
- Dimensions: 56X97
- Features: Level
Details
- Additional structures: Shed(s), Shed
- Parcel number: 440719300003.082002
Construction
Type & style
- Home type: SingleFamily
- Property subtype: Single Family Residence
Materials
- Vinyl Siding
Condition
- New construction: No
- Year built: 1900
Utilities & green energy
- Sewer: City
- Water: City
Community & neighborhood
Location
- Region: Lagrange
- Subdivision: None
Price history
| Date | Event | Price |
|---|---|---|
| 10/24/2025 | Sold | $167,500+0.3% |
Source: | ||
| 9/30/2025 | Pending sale | $167,000 |
Source: | ||
| 9/28/2025 | Listed for sale | $167,000+351.4% |
Source: | ||
| 10/6/2016 | Sold | $37,000-23.7% |
Source: | ||
| 4/12/2015 | Listed for sale | $48,500$29/sqft |
Source: Lewis & Lambright Inc #201450721 Report a problem | ||
Public tax history
| Year | Property taxes | Tax assessment |
|---|---|---|
| 2024 | $542 +16.4% | $99,700 +3.7% |
| 2023 | $466 -70.6% | $96,100 +13.6% |
| 2022 | $1,586 +7.9% | $84,600 +6% |
Find assessor info on the county website
Neighborhood: 46761
Nearby schools
GreatSchools rating
- NALakeland Primary SchoolGrades: K-2Distance: 0.7 mi
- 3/10Lakeland High SchoolGrades: 7-12Distance: 1 mi
- 4/10Lakeland Intermediate SchoolGrades: 3-6Distance: 1.2 mi
Schools provided by the listing agent
- Elementary: Lakeland Primary
- Middle: Lakeland Intermediate
- High: Lakeland Jr/Sr
- District: Lakeland School Corp
Source: IRMLS. This data may not be complete. We recommend contacting the local school district to confirm school assignments for this home.

Get pre-qualified for a loan
At Zillow Home Loans, we can pre-qualify you in as little as 5 minutes with no impact to your credit score.An equal housing lender. NMLS #10287.
