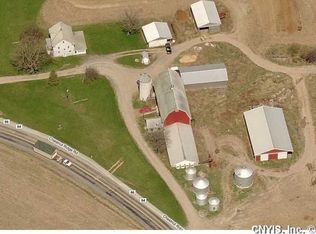Country living at it's best can be found just minutes from the city in this wonderful 6 bedroom 4 bath custom built ranch with 15 acres. Upon entry you'll be impressed with majestic 10 foot ceilings & Bose sound system throughout including outdoor patio. Superb gourmet kitchen features a double oven, trash compactor, garbage disposal & Brookhaven cherry cabinetry, new refrigerator (side by side Frigidaire). Master bedroom suite features full bath with Jacuzzi & body shower with multi jets. Handicap accessible entryways. Intercom system. Huge full finished basement (approx. 3000 sq. ft) with guest bedroom, full bath, a recreation room that includes additional gas fireplace & walkout to patio with a fire pit area. 3 car attached garage. Metal lifetime warranty roof--central vacuum & central air. Possibility of additional acreage
This property is off market, which means it's not currently listed for sale or rent on Zillow. This may be different from what's available on other websites or public sources.
