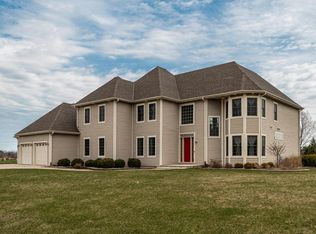Amazing Custom built, rare multi-generational living home with up to 3 separate living quarters (1 on each level). Each floor has a kitchen, family room and laundry. Roughly 2,000 sq ft on main level. 4.5 car garage on main level with private direct access to all 3 levels from garage, plus 1-2 car attached heated garage on lower level with a workshop. Enjoy the Beautiful wooded views overlooking a ravine from the back of home as well as off the deck and fully exposed lower level. If you're looking for a home with an in law suite or two this is a great opportunity at a great price! A unique opportunity w/a private wooded backyard retreat. As a result, the possibilities in terms of how one wants to live in the home are endless. A must see at $599,90
This property is off market, which means it's not currently listed for sale or rent on Zillow. This may be different from what's available on other websites or public sources.

