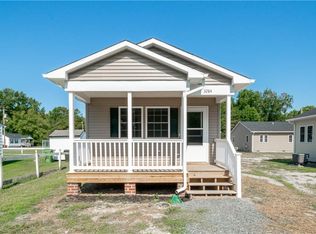Sold for $155,000
$155,000
3271 Thurgood Marshall Rd, Exmore, VA 23350
2beds
864sqft
Single Family Residence
Built in 2022
5,270.76 Square Feet Lot
$-- Zestimate®
$179/sqft
$1,527 Estimated rent
Home value
Not available
Estimated sales range
Not available
$1,527/mo
Zestimate® history
Loading...
Owner options
Explore your selling options
What's special
Welcome to this cozy 2 bedroom 2 bath home! Efficient floor plan with amenities that include granite countertops, ton of cabinet space, and stainless steel appliances to include built-in microwave and dishwasher! The primary bedroom has its own private bath with huge walk-in closet. The second bedroom includes its own walk-in closet! Located minutes from downtown Exmore. Conveniently located minutes off 13, this home delivers everything you would want and need! This property may qualify for Seller Financing (Vendee). Make sure to ask about the 3D True Immersive Virtual Tour! This technology allows you to literally experience the home on any mobile device, laptop or desktop. You can measure rooms, view 3D dollhouse, view exterior, and interior and so much more.
Zillow last checked: 8 hours ago
Listing updated: December 18, 2025 at 07:46pm
Listed by:
Susan Jenkins 757-672-6732,
Better Homes & Gardens Real Estate Native American Group
Bought with:
Ryan Stevens, 0225266147
Weichert, Realtors Mason - Davis
Source: Eastern Shore AOR,MLS#: 64402
Facts & features
Interior
Bedrooms & bathrooms
- Bedrooms: 2
- Bathrooms: 2
- Full bathrooms: 2
Dining room
- Features: Eat-in Kitchen
Heating
- Heat Pump
Cooling
- Central Air
Appliances
- Included: Microwave, Dishwasher, Electric Water Heater
- Laundry: Washer/Dryer Hookup
Features
- Walk-In Closet(s), 1st Floor Bedroom
- Has fireplace: No
- Fireplace features: None
Interior area
- Total structure area: 864
- Total interior livable area: 864 sqft
Property
Parking
- Parking features: No Garage
Features
- Levels: One
- Patio & porch: Porch
Lot
- Size: 5,270 sqft
- Dimensions: .121
- Features: <.5 acre +/-
Details
- Parcel number: 010A10800000051D
- Special conditions: In Foreclosure
Construction
Type & style
- Home type: SingleFamily
- Architectural style: Ranch
- Property subtype: Single Family Residence
Materials
- Vinyl Siding
- Foundation: Crawl Space
- Roof: Other
Condition
- 1-5 yrs +/-
- New construction: No
- Year built: 2022
Utilities & green energy
- Sewer: Public Sewer
- Water: Public
Community & neighborhood
Location
- Region: Exmore
- Subdivision: Exmore
Price history
| Date | Event | Price |
|---|---|---|
| 12/17/2025 | Sold | $155,000$179/sqft |
Source: | ||
| 11/6/2025 | Contingent | $155,000$179/sqft |
Source: | ||
| 10/17/2025 | Price change | $155,000-6.1%$179/sqft |
Source: | ||
| 10/3/2025 | Price change | $165,000-5.7%$191/sqft |
Source: | ||
| 8/25/2025 | Price change | $175,000-5.4%$203/sqft |
Source: | ||
Public tax history
| Year | Property taxes | Tax assessment |
|---|---|---|
| 2024 | $1,086 +11.2% | $158,600 +23.4% |
| 2023 | $977 +851.9% | $128,500 +851.9% |
| 2022 | $103 | $13,500 |
Find assessor info on the county website
Neighborhood: 23350
Nearby schools
GreatSchools rating
- 2/10Occohannock Elementary SchoolGrades: PK-6Distance: 1.2 mi
- 4/10Northampton MiddleGrades: 7-8Distance: 13.3 mi
- 3/10Northampton High SchoolGrades: 9-12Distance: 13.3 mi
Get pre-qualified for a loan
At Zillow Home Loans, we can pre-qualify you in as little as 5 minutes with no impact to your credit score.An equal housing lender. NMLS #10287.
