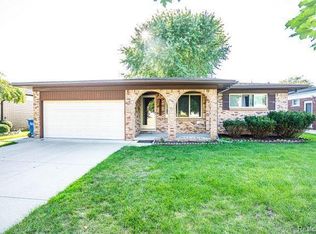VERY SHARP, MOVE IN READY REMODELED, AND FRESHLY PAINTED, 3 BDRM BEDROOM BRICK RANCH. HOME FEATURES 1 FULL, 2 HALF BATHS, HARDWOOD FLOORS IN LIVING ROOM, HALL AND BEDROOMS. FULL BATH W/ DBL SINKS, NEW ER VANITY, CERAMIC TILED FLOOR AND SHOWER. LARGE KIT W/ UPDATED OAK CABINETS AND STAINLESS STEEL APPLIANCES. FAMILY ROOM W/ VAULTED CEILING, FIREPLACE & NEWER CARPET. 1ST FLOOR HALF BATH. PROFESSIONALLY FINISHED BASEMENT WITH, REC ROOM, HALF BATH AND LAUNDRY ROOM. LARGE FENCED BACKYARD W/ COVERED PATIO AND SHED. BABATVAI
This property is off market, which means it's not currently listed for sale or rent on Zillow. This may be different from what's available on other websites or public sources.
