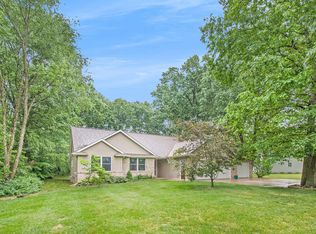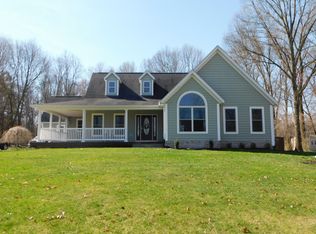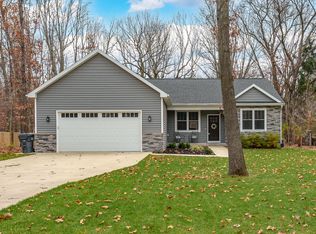Sold
$415,000
32718 Robin Rd, Paw Paw, MI 49079
3beds
3,170sqft
Single Family Residence
Built in 2007
0.6 Acres Lot
$433,600 Zestimate®
$131/sqft
$2,958 Estimated rent
Home value
$433,600
Estimated sales range
Not available
$2,958/mo
Zestimate® history
Loading...
Owner options
Explore your selling options
What's special
Your Dream Home Awaits in this Inviting Contemporary Ranch! You'll enjoy this Lovely 3 Bedroom 3 full Bath home with Home Office. The Inviting Open Great Room, w/ Tons of Natural Lighting, has Exquisite Woodwork, 10 ft. Tray Ceiling, Solid Bamboo Wood Flooring, Built-in Hutch, and Alcove with Double hung windows. The kitchen offers lovely stainless steel appliances and beautiful cabinets. The basement has an Amazing family room with Entertainment center and Built-in wet bar and refrigerator. The Lovely Master suite has a Large bathroom with an exceptionally tiled walk-in shower with cut outs and a seat plus a huge walk-in closet. This is the home you have been waiting for! The seller put in a new Drain field for the buyers convenience. Close to town, and yet feels out in the country
Zillow last checked: 8 hours ago
Listing updated: September 09, 2025 at 06:45am
Listed by:
Mary Beth Sons 269-330-4621,
Redzone Realty Group, LLC
Bought with:
Matt R Glidden
Michigan Top Producers
Source: MichRIC,MLS#: 25025860
Facts & features
Interior
Bedrooms & bathrooms
- Bedrooms: 3
- Bathrooms: 3
- Full bathrooms: 3
- Main level bedrooms: 3
Heating
- Forced Air
Cooling
- Central Air, SEER 13 or Greater
Appliances
- Included: Dishwasher, Dryer, Microwave, Oven, Refrigerator, Washer, Water Softener Owned
- Laundry: Laundry Room, Lower Level, Main Level
Features
- Ceiling Fan(s), Wet Bar, Center Island, Eat-in Kitchen, Pantry
- Flooring: Carpet, Tile, Wood
- Windows: Low-Emissivity Windows, Screens, Insulated Windows, Window Treatments
- Basement: Full
- Number of fireplaces: 1
- Fireplace features: Gas Log, Living Room
Interior area
- Total structure area: 1,770
- Total interior livable area: 3,170 sqft
- Finished area below ground: 1,400
Property
Parking
- Total spaces: 3
- Parking features: Garage Faces Front, Garage Door Opener, Attached
- Garage spaces: 3
Features
- Stories: 1
Lot
- Size: 0.60 Acres
- Dimensions: 130 x 2000
- Features: Cul-De-Sac
Details
- Parcel number: 800211503400
Construction
Type & style
- Home type: SingleFamily
- Architectural style: Ranch
- Property subtype: Single Family Residence
Materials
- Brick, Vinyl Siding
- Roof: Composition
Condition
- New construction: No
- Year built: 2007
Utilities & green energy
- Sewer: Septic Tank
- Water: Well
- Utilities for property: Natural Gas Available, Electricity Available, Natural Gas Connected
Community & neighborhood
Location
- Region: Paw Paw
Other
Other facts
- Listing terms: Cash,FHA,VA Loan,Conventional
- Road surface type: Paved
Price history
| Date | Event | Price |
|---|---|---|
| 9/3/2025 | Sold | $415,000-2.3%$131/sqft |
Source: | ||
| 7/26/2025 | Pending sale | $424,900$134/sqft |
Source: | ||
| 6/3/2025 | Listed for sale | $424,900+21.4%$134/sqft |
Source: | ||
| 9/4/2023 | Listing removed | -- |
Source: | ||
| 9/3/2021 | Sold | $349,900$110/sqft |
Source: Public Record Report a problem | ||
Public tax history
| Year | Property taxes | Tax assessment |
|---|---|---|
| 2024 | $5,061 +5% | $166,500 +8.7% |
| 2023 | $4,818 | $153,200 +9.2% |
| 2022 | -- | $140,300 -2.3% |
Find assessor info on the county website
Neighborhood: 49079
Nearby schools
GreatSchools rating
- 5/10Paw Paw Later ElementaryGrades: 3-5Distance: 1.7 mi
- 5/10Paw Paw Middle SchoolGrades: 6-8Distance: 1.8 mi
- 6/10Paw Paw High SchoolGrades: 9-12Distance: 1.1 mi
Schools provided by the listing agent
- Elementary: Paw Paw Early Elementary School
- Middle: Paw Paw Middle School
- High: Paw Paw High School
Source: MichRIC. This data may not be complete. We recommend contacting the local school district to confirm school assignments for this home.
Get pre-qualified for a loan
At Zillow Home Loans, we can pre-qualify you in as little as 5 minutes with no impact to your credit score.An equal housing lender. NMLS #10287.
Sell for more on Zillow
Get a Zillow Showcase℠ listing at no additional cost and you could sell for .
$433,600
2% more+$8,672
With Zillow Showcase(estimated)$442,272


