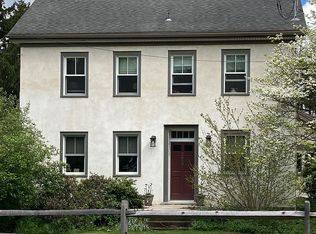Sold for $655,000
$655,000
3272 Gun Club Rd, Nazareth, PA 18064
5beds
4,267sqft
Single Family Residence
Built in 2003
1.78 Acres Lot
$677,600 Zestimate®
$154/sqft
$3,526 Estimated rent
Home value
$677,600
$637,000 - $725,000
$3,526/mo
Zestimate® history
Loading...
Owner options
Explore your selling options
What's special
Welcome to your dream home in the highly sought-after Nazareth School District! Situated on a quiet cul-de-sac, this impressive 5-bedroom, 2.5-bath home greets you with illuminated stone pillars and a curved driveway that sets the tone for the elegance inside.
The heart of the home is the spacious kitchen, featuring granite countertops, stone accents, tall cabinetry, and a large center island—ideal for everyday living and entertaining. A private den with French doors provides the perfect space for a home office or study, while crown and picture frame moldings add timeless detail throughout. Upstairs, you’ll find four generously sized bedrooms, including a luxurious master suite with a tray ceiling and an adjoining retreat—ideal as a nursery, home office, or private lounge. The master bath offers a relaxing Jacuzzi tub and plenty of space. The finished basement adds even more living space with a family room, a recreation room, and a fifth bedroom—perfect for guests or extended family. Step outside to a 25x26 stone patio, perfect for hosting gatherings, along with a partially fenced backyard. A 3-car garage and extended parking pad offer plenty of room for vehicles and storage.
Zillow last checked: 8 hours ago
Listing updated: June 05, 2025 at 06:11pm
Listed by:
Jon Campbell 610-624-2566,
Real of Pennsylvania,
Danny Hazim 610-844-8773,
Real of Pennsylvania
Bought with:
Jason R. Kocsis, AB065807
Coldwell Banker Heritage R E
Source: GLVR,MLS#: 756179 Originating MLS: Lehigh Valley MLS
Originating MLS: Lehigh Valley MLS
Facts & features
Interior
Bedrooms & bathrooms
- Bedrooms: 5
- Bathrooms: 3
- Full bathrooms: 2
- 1/2 bathrooms: 1
Primary bedroom
- Level: Second
- Dimensions: 21.50 x 15.20
Bedroom
- Level: Second
- Dimensions: 13.00 x 12.00
Bedroom
- Level: Second
- Dimensions: 12.50 x 12.00
Bedroom
- Level: Second
- Dimensions: 12.70 x 11.10
Bedroom
- Level: Lower
- Dimensions: 15.80 x 14.70
Primary bathroom
- Level: Second
- Dimensions: 16.10 x 8.00
Den
- Level: First
- Dimensions: 14.30 x 12.50
Dining room
- Level: First
- Dimensions: 15.70 x 11.11
Family room
- Level: First
- Dimensions: 19.60 x 17.20
Family room
- Level: Lower
- Dimensions: 24.50 x 18.00
Foyer
- Level: First
- Dimensions: 10.20 x 7.50
Other
- Level: Second
- Dimensions: 8.60 x 7.90
Half bath
- Level: First
- Dimensions: 5.90 x 5.00
Kitchen
- Level: First
- Dimensions: 14.10 x 13.50
Living room
- Level: First
- Dimensions: 12.00 x 14.00
Recreation
- Level: Lower
- Dimensions: 26.10 x 11.80
Heating
- Electric, Heat Pump, Pellet Stove
Cooling
- Central Air, Ceiling Fan(s)
Appliances
- Included: Dishwasher, Electric Oven, Electric Range, Electric Water Heater
- Laundry: Washer Hookup, Dryer Hookup, Main Level
Features
- Dining Area, Separate/Formal Dining Room, Family Room Lower Level, Home Office, Jetted Tub, Kitchen Island, Family Room Main Level, Walk-In Closet(s)
- Flooring: Ceramic Tile, Hardwood
- Basement: Full
Interior area
- Total interior livable area: 4,267 sqft
- Finished area above ground: 3,342
- Finished area below ground: 925
Property
Parking
- Total spaces: 3
- Parking features: Attached, Driveway, Garage, Garage Door Opener
- Attached garage spaces: 3
- Has uncovered spaces: Yes
Features
- Stories: 2
- Patio & porch: Patio
- Exterior features: Fence, Patio
- Has spa: Yes
- Fencing: Yard Fenced
Lot
- Size: 1.78 Acres
- Features: Cul-De-Sac, Flat
Details
- Parcel number: K6 20 1F4 0432
- Zoning: 32R1
- Special conditions: None
Construction
Type & style
- Home type: SingleFamily
- Architectural style: Colonial
- Property subtype: Single Family Residence
Materials
- Stone Veneer, Stucco, Vinyl Siding
- Roof: Asphalt,Fiberglass
Condition
- Year built: 2003
Utilities & green energy
- Electric: 200+ Amp Service, Circuit Breakers
- Sewer: Septic Tank
- Water: Well
Community & neighborhood
Location
- Region: Nazareth
- Subdivision: Rising Sun Farm Estates
Other
Other facts
- Listing terms: Cash,Conventional
- Ownership type: Fee Simple
- Road surface type: Paved
Price history
| Date | Event | Price |
|---|---|---|
| 6/4/2025 | Sold | $655,000-6.4%$154/sqft |
Source: | ||
| 5/3/2025 | Pending sale | $699,900$164/sqft |
Source: | ||
| 4/27/2025 | Listed for sale | $699,900$164/sqft |
Source: | ||
Public tax history
| Year | Property taxes | Tax assessment |
|---|---|---|
| 2025 | $9,999 +0.9% | $130,500 |
| 2024 | $9,905 +0.9% | $130,500 |
| 2023 | $9,812 | $130,500 |
Find assessor info on the county website
Neighborhood: 18064
Nearby schools
GreatSchools rating
- 10/10Lower Nazareth El SchoolGrades: K-4Distance: 1.5 mi
- 7/10Nazareth Area Middle SchoolGrades: 7-8Distance: 3.8 mi
- 8/10Nazareth Area High SchoolGrades: 9-12Distance: 3.6 mi
Schools provided by the listing agent
- District: Nazareth
Source: GLVR. This data may not be complete. We recommend contacting the local school district to confirm school assignments for this home.
Get a cash offer in 3 minutes
Find out how much your home could sell for in as little as 3 minutes with a no-obligation cash offer.
Estimated market value$677,600
Get a cash offer in 3 minutes
Find out how much your home could sell for in as little as 3 minutes with a no-obligation cash offer.
Estimated market value
$677,600
