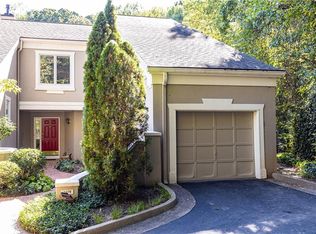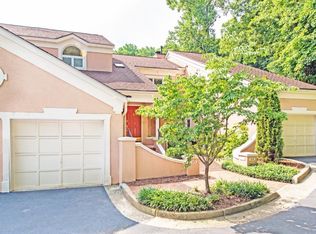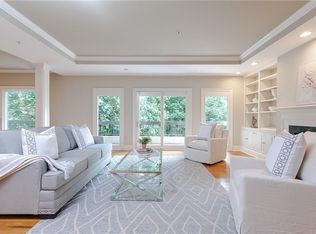Closed
$550,000
3272 Paces Mill Rd SE, Atlanta, GA 30339
3beds
3,106sqft
Townhouse
Built in 1986
4,704.48 Square Feet Lot
$535,600 Zestimate®
$177/sqft
$3,896 Estimated rent
Home value
$535,600
$493,000 - $584,000
$3,896/mo
Zestimate® history
Loading...
Owner options
Explore your selling options
What's special
Experience luxury living in this exquisite end-unit townhouse situated in the heart of Vinings Jubilee. With over 3,100 square feet of elegantly curated space, this home offers convenience, class and comfort. The easily accessible, designer-owned residence boasts a primary suite, garage and living areas all on the main level. The renovated master includes his and her walk-in closets, separate double vanities, soaking tub and an oversized shower. The kitchen, featuring white cabinetry and updated appliances including Wolf stove, opens seamlessly to the breakfast room. The light-filled living and dining areas are adorned with beautiful crown molding, custom lighting, a cozy fireplace and large windows with plantation shutters. Stunning hardwood floors enhance the home's charm. French doors lead out to an expansive wrap-around deck, perfect for outdoor gatherings. Two spacious secondary bedrooms provide ample repose, while the terrace level offers a substantial living space, perfect for a media room, home office and guest quarters. The beautifully landscaped front entrance provides a warm welcome home, while the back yard presents a charming patio and yard space ideal for gardening or outdoor privacy. Nestled in a quiet, well-established community, this condo grants a tranquil retreat while also being conveniently located in downtown Vinings. Minutes to major interstates, Chattahoochee River, top schools, The Battery and shopping and dining galore. This rarely offered floor plan in Paces Mills can be yours today! Schedule a viewing to experience all this beautiful home has to offer.
Zillow last checked: 8 hours ago
Listing updated: October 31, 2024 at 08:45am
Listed by:
Abbie Agents 404-275-5561,
Keller Williams Realty Buckhead,
Abbie Shepherd 404-275-5561,
Keller Williams Realty Buckhead
Bought with:
Demetrice Jennings, 408292
eXp Realty
Source: GAMLS,MLS#: 10342027
Facts & features
Interior
Bedrooms & bathrooms
- Bedrooms: 3
- Bathrooms: 4
- Full bathrooms: 3
- 1/2 bathrooms: 1
- Main level bathrooms: 1
- Main level bedrooms: 1
Dining room
- Features: Seats 12+
Kitchen
- Features: Breakfast Bar, Breakfast Room
Heating
- Central, Natural Gas
Cooling
- Ceiling Fan(s), Central Air
Appliances
- Included: Dishwasher, Disposal, Microwave, Oven, Refrigerator, Stainless Steel Appliance(s)
- Laundry: Other, Upper Level
Features
- Double Vanity, High Ceilings, Master On Main Level, Split Bedroom Plan, Walk-In Closet(s)
- Flooring: Carpet, Hardwood
- Windows: Double Pane Windows
- Basement: Bath Finished,Exterior Entry,Finished,Full,Interior Entry
- Number of fireplaces: 1
- Fireplace features: Family Room, Gas Log
- Common walls with other units/homes: 1 Common Wall,End Unit
Interior area
- Total structure area: 3,106
- Total interior livable area: 3,106 sqft
- Finished area above ground: 3,106
- Finished area below ground: 0
Property
Parking
- Total spaces: 2
- Parking features: Attached, Garage, Garage Door Opener, Kitchen Level, Parking Pad
- Has attached garage: Yes
- Has uncovered spaces: Yes
Features
- Levels: Two
- Stories: 2
- Patio & porch: Deck, Patio
- Exterior features: Other
- Has view: Yes
- View description: City
- Body of water: None
Lot
- Size: 4,704 sqft
- Features: Private
- Residential vegetation: Wooded
Details
- Parcel number: 17097500780
Construction
Type & style
- Home type: Townhouse
- Architectural style: Traditional
- Property subtype: Townhouse
- Attached to another structure: Yes
Materials
- Stucco
- Foundation: Slab
- Roof: Composition
Condition
- Resale
- New construction: No
- Year built: 1986
Details
- Warranty included: Yes
Utilities & green energy
- Sewer: Public Sewer
- Water: Public
- Utilities for property: Cable Available, Electricity Available, High Speed Internet, Natural Gas Available, Phone Available, Sewer Available, Water Available
Community & neighborhood
Security
- Security features: Fire Sprinkler System, Smoke Detector(s)
Community
- Community features: Park, Sidewalks, Street Lights, Near Public Transport, Walk To Schools, Near Shopping
Location
- Region: Atlanta
- Subdivision: Paces Mill
HOA & financial
HOA
- Has HOA: Yes
- HOA fee: $6,660 annually
- Services included: Maintenance Structure, Maintenance Grounds, Pest Control, Reserve Fund, Sewer, Trash, Water
Other
Other facts
- Listing agreement: Exclusive Right To Sell
Price history
| Date | Event | Price |
|---|---|---|
| 10/30/2024 | Sold | $550,000-2.7%$177/sqft |
Source: | ||
| 10/1/2024 | Pending sale | $565,000$182/sqft |
Source: | ||
| 9/7/2024 | Price change | $565,000-1.7%$182/sqft |
Source: | ||
| 7/19/2024 | Listed for sale | $575,000+74.8%$185/sqft |
Source: | ||
| 3/31/1999 | Sold | $329,000+12.9%$106/sqft |
Source: Public Record Report a problem | ||
Public tax history
| Year | Property taxes | Tax assessment |
|---|---|---|
| 2024 | $6,323 +7.1% | $209,704 +7.1% |
| 2023 | $5,903 -0.7% | $195,776 |
| 2022 | $5,942 +18.2% | $195,776 +18.2% |
Find assessor info on the county website
Neighborhood: 30339
Nearby schools
GreatSchools rating
- 7/10Teasley Elementary SchoolGrades: PK-5Distance: 1.4 mi
- 6/10Campbell Middle SchoolGrades: 6-8Distance: 2.2 mi
- 7/10Campbell High SchoolGrades: 9-12Distance: 3.9 mi
Schools provided by the listing agent
- Elementary: Teasley Primary/Elementary
- Middle: Campbell
- High: Campbell
Source: GAMLS. This data may not be complete. We recommend contacting the local school district to confirm school assignments for this home.
Get a cash offer in 3 minutes
Find out how much your home could sell for in as little as 3 minutes with a no-obligation cash offer.
Estimated market value$535,600
Get a cash offer in 3 minutes
Find out how much your home could sell for in as little as 3 minutes with a no-obligation cash offer.
Estimated market value
$535,600


