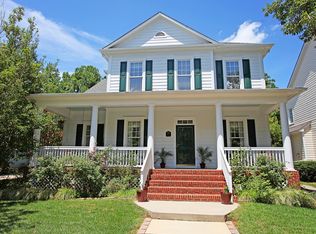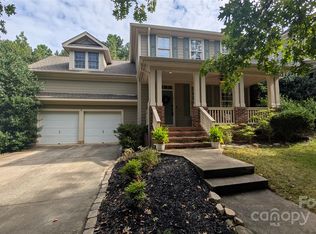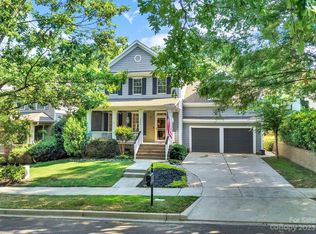Closed
$765,000
3272 Richards Xing, Fort Mill, SC 29708
4beds
2,817sqft
Single Family Residence
Built in 2002
0.18 Acres Lot
$-- Zestimate®
$272/sqft
$2,742 Estimated rent
Home value
Not available
Estimated sales range
Not available
$2,742/mo
Zestimate® history
Loading...
Owner options
Explore your selling options
What's special
This classic two-story home with an inviting front porch is ready to meet you! As you step inside this home, you will see French doors that enclose a private office space and a formal dining room or a formal sitting room - your choice! The open kitchen and living room is flooded with natural light and is a great space for family and friends to unwind, laugh, and share meals. Outside, you will find a large deck with a built in space for a gas grill, a green space and a two-car detached garage all surrounded by a white fence. Upstairs, there are 4 bedrooms including a primary suite with a bathroom with heated floors, a large custom closet, a walk-in shower and a soaking tub. This home is not one you want to miss in charming Baxter Village. From this special home to the wonderful amenities of this walkable community, your new home awaits!
Zillow last checked: 8 hours ago
Listing updated: October 30, 2025 at 10:52am
Listing Provided by:
Margaret Johnson margaretjohnson@kw.com,
Keller Williams Connected,
Todd Johnson,
Keller Williams Connected
Bought with:
Alex Dewey
Century 21 First Choice
Source: Canopy MLS as distributed by MLS GRID,MLS#: 4293438
Facts & features
Interior
Bedrooms & bathrooms
- Bedrooms: 4
- Bathrooms: 3
- Full bathrooms: 2
- 1/2 bathrooms: 1
Primary bedroom
- Level: Upper
Bedroom s
- Level: Upper
Bedroom s
- Level: Upper
Bedroom s
- Level: Upper
Bathroom full
- Level: Upper
Bathroom full
- Level: Upper
Bathroom half
- Level: Main
Breakfast
- Level: Main
Dining room
- Level: Main
Kitchen
- Level: Main
Laundry
- Level: Main
Living room
- Level: Main
Office
- Level: Main
Heating
- Central
Cooling
- Central Air
Appliances
- Included: Dishwasher, Disposal, Electric Range, Gas Water Heater, Microwave, Oven, Refrigerator, Tankless Water Heater, Washer/Dryer
- Laundry: Inside, Laundry Room, Main Level
Features
- Kitchen Island, Pantry, Walk-In Closet(s)
- Doors: French Doors
- Has basement: No
- Attic: Pull Down Stairs
- Fireplace features: Gas Log, Living Room
Interior area
- Total structure area: 2,817
- Total interior livable area: 2,817 sqft
- Finished area above ground: 2,817
- Finished area below ground: 0
Property
Parking
- Total spaces: 2
- Parking features: Driveway, Detached Garage, Garage on Main Level
- Garage spaces: 2
- Has uncovered spaces: Yes
Features
- Levels: Two
- Stories: 2
- Patio & porch: Covered, Deck, Front Porch
- Pool features: Community
- Fencing: Back Yard
Lot
- Size: 0.18 Acres
- Features: Views
Details
- Parcel number: 6551001026
- Zoning: TND
- Special conditions: Standard
Construction
Type & style
- Home type: SingleFamily
- Property subtype: Single Family Residence
Materials
- Fiber Cement
- Foundation: Crawl Space
Condition
- New construction: No
- Year built: 2002
Utilities & green energy
- Sewer: Public Sewer
- Water: City
- Utilities for property: Electricity Connected
Community & neighborhood
Community
- Community features: Clubhouse, Game Court, Picnic Area, Playground, Pond, Sidewalks, Tennis Court(s), Walking Trails
Location
- Region: Fort Mill
- Subdivision: Baxter Village
HOA & financial
HOA
- Has HOA: Yes
- HOA fee: $1,100 annually
- Association name: Kuester
Other
Other facts
- Listing terms: Cash,Conventional,VA Loan
- Road surface type: Concrete, Paved
Price history
| Date | Event | Price |
|---|---|---|
| 10/30/2025 | Sold | $765,000-1.3%$272/sqft |
Source: | ||
| 8/29/2025 | Listed for sale | $775,000+33.6%$275/sqft |
Source: | ||
| 6/21/2021 | Sold | $580,000+48%$206/sqft |
Source: Public Record Report a problem | ||
| 6/16/2019 | Listing removed | $2,600$1/sqft |
Source: First Properties of the Carolinas Inc #3513394 Report a problem | ||
| 6/6/2019 | Listed for rent | $2,600$1/sqft |
Source: First Properties of the Carolinas Inc #3513394 Report a problem | ||
Public tax history
| Year | Property taxes | Tax assessment |
|---|---|---|
| 2025 | -- | $23,360 +5.5% |
| 2024 | $3,896 +3.8% | $22,138 |
| 2023 | $3,755 +0.9% | $22,138 |
Find assessor info on the county website
Neighborhood: Baxter Village
Nearby schools
GreatSchools rating
- 6/10Orchard Park Elementary SchoolGrades: K-5Distance: 0.7 mi
- 8/10Pleasant Knoll MiddleGrades: 6-8Distance: 1.2 mi
- 10/10Fort Mill High SchoolGrades: 9-12Distance: 1.5 mi
Schools provided by the listing agent
- Elementary: Orchard Park
- Middle: Pleasant Knoll
- High: Fort Mill
Source: Canopy MLS as distributed by MLS GRID. This data may not be complete. We recommend contacting the local school district to confirm school assignments for this home.
Get pre-qualified for a loan
At Zillow Home Loans, we can pre-qualify you in as little as 5 minutes with no impact to your credit score.An equal housing lender. NMLS #10287.


