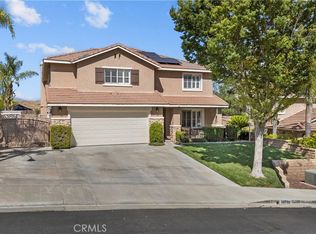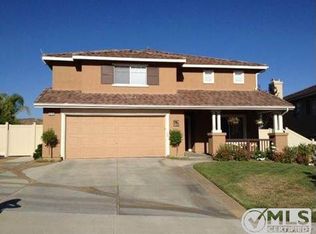Impeccable Double C Ranch Pool and View Home! This incredibly inviting 4 bedroom PLUS LOFT and 3 bath executive home will check all of the boxes on your wish list! With an large, open downstairs, expansive entertainer's gorgeous kitchen which overlooks the sparkling pool and spa, stunning tile flooring throughout, upgraded master bathroom suite with granite, his & her sinks, soaking tub and tiled walk in shower, breathtaking views of the surrounding mountains, Wainscoting, crown molding throughout, custom paint and tons of storage and more! The backyard is a true retreat with fire pit, built in BBQ, swimming pool, spa and plenty of room for kids and pets to play! What a perfect place to host a housewarming party! This is a home to keep in the family for years to come!
This property is off market, which means it's not currently listed for sale or rent on Zillow. This may be different from what's available on other websites or public sources.

