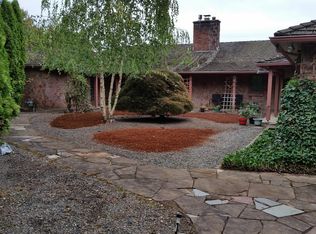This house exudes style inside and out...great curb appeal and an easy flowing floor plan! With 5 bedrooms and 3 1/2 baths, there is room for everyone! The impressive rock fireplace greets you, and the tastefully updated kitchen shines! SF includes full unfinished basement with great storage. Located on 2.03 acs w/fire pit, patio, deck, chicken coop overlooking the territorial view and close to the CZ trail. Easy commute to Portland!
This property is off market, which means it's not currently listed for sale or rent on Zillow. This may be different from what's available on other websites or public sources.
