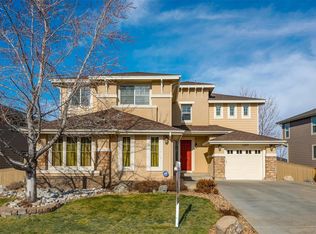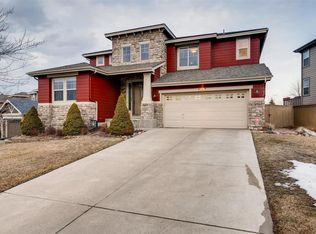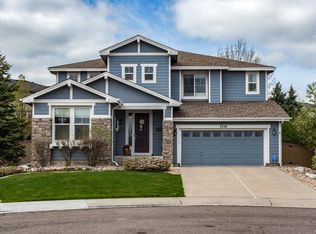Sold for $750,000
$750,000
3273 Chandon Way, Highlands Ranch, CO 80126
3beds
4,212sqft
Single Family Residence
Built in 2003
6,839 Square Feet Lot
$825,700 Zestimate®
$178/sqft
$4,197 Estimated rent
Home value
$825,700
$784,000 - $875,000
$4,197/mo
Zestimate® history
Loading...
Owner options
Explore your selling options
What's special
***Additional $15k in Seller Concessions*** If the high-rate environment is keeping you from owning a great home, take advantage of this opportunity by utilizing the concessions the seller is offering towards a 2/1 rate buydown, closing costs, minor improvements, or whatever you want! The seller is ready to make a deal, so come take a look at this excellent home in a highly sought-after community, with exclusivity in the immediate area built by Shea Homes. This spacious floor plan has a lot to offer for your next home that has tremendous upside. You’ll find plenty of entertainment space inside and out, open floor plan with high ceilings, excellent kitchen setup next to family room, full office area on main floor that could be converted to an additional bedroom, full (unfinished) garden level basement, plantation shutters throughout, new carpeting, lots of privacy with mature landscaping in backyard, great lot for the area with space between neighbors, and the list continues! This home is owned by the original owner and is in need of some updating in areas, so the price has been adjusted accordingly presenting a GREAT opportunity for you to come in and make this your ideal dream home! The location also offers great amenities including close proximity to trails that are minutes away from Daniels Park, parks and recreation, plenty of shopping and restaurants, a block away from Copper Mesa Elementary, and the list continues. Don’t forget about the great amenities offered through the HOA that will provide plenty of activities to enjoy year-round. Come check out this lovely home in a quiet neighborhood that’s ready for the right buyers(s) with vision to make this an even better home than it already is!
Zillow last checked: 8 hours ago
Listing updated: January 05, 2024 at 09:46am
Listed by:
Mark Fuller 303-332-8093 mark@fullerhomeoptions.com,
RE/MAX Alliance
Bought with:
Kim Jarrett, 100077923
Compass - Denver
Source: REcolorado,MLS#: 8962932
Facts & features
Interior
Bedrooms & bathrooms
- Bedrooms: 3
- Bathrooms: 3
- Full bathrooms: 3
- Main level bathrooms: 1
Primary bedroom
- Description: Carpet
- Level: Upper
Bedroom
- Description: Carpet
- Level: Upper
Bedroom
- Description: Carpet
- Level: Upper
Primary bathroom
- Description: Tile Floor - 5 Piece Primary Bath
- Level: Upper
Bathroom
- Description: Tile Floor
- Level: Main
Bathroom
- Description: Tile Floor
- Level: Upper
Dining room
- Description: Carpet
- Level: Main
Family room
- Description: Carpet
- Level: Main
Kitchen
- Description: Hardwood/Tile Floor
- Level: Main
Laundry
- Description: Tile Floor
- Level: Main
Living room
- Description: Carpet
- Level: Main
Office
- Description: Tile Floor
- Level: Main
Heating
- Forced Air, Natural Gas
Cooling
- Central Air
Appliances
- Included: Cooktop, Dishwasher, Disposal, Double Oven, Gas Water Heater, Microwave, Refrigerator
- Laundry: In Unit
Features
- Eat-in Kitchen, Entrance Foyer, Five Piece Bath, Granite Counters, High Ceilings, High Speed Internet, Jack & Jill Bathroom, Laminate Counters, Tile Counters, Walk-In Closet(s)
- Flooring: Carpet, Tile, Wood
- Windows: Double Pane Windows, Window Coverings
- Basement: Daylight,Full,Sump Pump,Unfinished
- Number of fireplaces: 1
- Fireplace features: Family Room, Gas
- Common walls with other units/homes: No Common Walls
Interior area
- Total structure area: 4,212
- Total interior livable area: 4,212 sqft
- Finished area above ground: 2,733
- Finished area below ground: 0
Property
Parking
- Total spaces: 3
- Parking features: Concrete, Exterior Access Door, Lighted, Tandem
- Attached garage spaces: 3
Features
- Levels: Two
- Stories: 2
- Patio & porch: Deck
- Exterior features: Balcony, Private Yard
- Fencing: Full
Lot
- Size: 6,839 sqft
Details
- Parcel number: R0430423
- Zoning: PDU
- Special conditions: Standard
Construction
Type & style
- Home type: SingleFamily
- Architectural style: Traditional
- Property subtype: Single Family Residence
Materials
- Concrete, Frame, Rock, Wood Siding
- Foundation: Slab
- Roof: Composition
Condition
- Fixer
- Year built: 2003
Details
- Builder name: Shea Homes
Utilities & green energy
- Electric: 220 Volts
- Sewer: Public Sewer
- Water: Public
- Utilities for property: Cable Available, Electricity Connected, Natural Gas Connected, Phone Connected
Community & neighborhood
Security
- Security features: Carbon Monoxide Detector(s), Smoke Detector(s)
Location
- Region: Highlands Ranch
- Subdivision: Highlands Ranch Firelight
HOA & financial
HOA
- Has HOA: Yes
- HOA fee: $156 quarterly
- Amenities included: Clubhouse, Fitness Center, Park, Playground, Pool, Tennis Court(s)
- Services included: Maintenance Grounds, Recycling, Trash
- Association name: HRCA
- Association phone: 303-791-8958
- Second HOA fee: $33 monthly
- Second association name: Firelight
- Second association phone: 303-980-0700
Other
Other facts
- Listing terms: Cash,Conventional,VA Loan
- Ownership: Individual
- Road surface type: Paved
Price history
| Date | Event | Price |
|---|---|---|
| 7/9/2025 | Listing removed | $2,995$1/sqft |
Source: Zillow Rentals Report a problem | ||
| 7/6/2025 | Listed for rent | $2,995$1/sqft |
Source: Zillow Rentals Report a problem | ||
| 1/4/2024 | Sold | $750,000-3.8%$178/sqft |
Source: | ||
| 12/11/2023 | Pending sale | $779,900$185/sqft |
Source: | ||
| 12/8/2023 | Listed for sale | $779,900$185/sqft |
Source: | ||
Public tax history
| Year | Property taxes | Tax assessment |
|---|---|---|
| 2025 | $5,319 +0.2% | $51,500 -14.3% |
| 2024 | $5,310 +31.9% | $60,120 -1% |
| 2023 | $4,024 -3.8% | $60,700 +37.8% |
Find assessor info on the county website
Neighborhood: 80126
Nearby schools
GreatSchools rating
- 9/10Copper Mesa Elementary SchoolGrades: PK-6Distance: 0.1 mi
- 5/10Mountain Ridge Middle SchoolGrades: 7-8Distance: 2 mi
- 9/10Mountain Vista High SchoolGrades: 9-12Distance: 1 mi
Schools provided by the listing agent
- Elementary: Copper Mesa
- Middle: Mountain Ridge
- High: Mountain Vista
- District: Douglas RE-1
Source: REcolorado. This data may not be complete. We recommend contacting the local school district to confirm school assignments for this home.
Get a cash offer in 3 minutes
Find out how much your home could sell for in as little as 3 minutes with a no-obligation cash offer.
Estimated market value$825,700
Get a cash offer in 3 minutes
Find out how much your home could sell for in as little as 3 minutes with a no-obligation cash offer.
Estimated market value
$825,700


