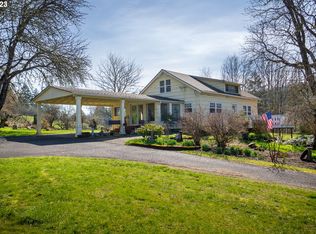Sold
$625,000
32733 Apple Valley Rd, Scappoose, OR 97056
5beds
2,796sqft
Residential, Single Family Residence
Built in 1976
6.15 Acres Lot
$649,500 Zestimate®
$224/sqft
$3,388 Estimated rent
Home value
$649,500
$559,000 - $734,000
$3,388/mo
Zestimate® history
Loading...
Owner options
Explore your selling options
What's special
Discover this one-of-a-kind, architecturally distinct 8-sided custom home, perfectly situated on 6 serene acres offering stunning mountain and valley views. Enjoy the beauty of the outdoors from your expansive wrap-around deck and covered patio, ideal for both relaxing and entertaining. Inside, the home features a recessed social area with vaulted ceilings and skylights that bathe the space in natural light. Sliding glass doors on both levels seamlessly connect indoor and outdoor living. The main living area includes a cozy fireplace, a mini-split heating and cooling system, and thoughtful updates such as a newer roof and septic system. The landscaped grounds provide a spacious, usable yard with a private driveway, outdoor workshop, and a carport for convenient covered parking. The partially finished basement presents an exceptional opportunity to expand your living space. With a separate entrance, full bathroom, bedrooms, HVAC system, and plumbing already in place, it offers potential for a full additional dwelling unit or guest quarters. This unique property blends privacy, comfort, and versatility—come see all it has to offer!
Zillow last checked: 8 hours ago
Listing updated: July 03, 2025 at 01:13am
Listed by:
Tyler Horst 503-956-8104,
Summa Real Estate Group,
Tim Horst 503-310-4776,
Summa Real Estate Group
Bought with:
Wansi Huang, 201217458
Redfin
Source: RMLS (OR),MLS#: 236075290
Facts & features
Interior
Bedrooms & bathrooms
- Bedrooms: 5
- Bathrooms: 3
- Full bathrooms: 3
- Main level bathrooms: 2
Primary bedroom
- Features: Closet, Wallto Wall Carpet
- Level: Main
- Area: 216
- Dimensions: 18 x 12
Bedroom 2
- Features: Suite, Walkin Closet, Wallto Wall Carpet
- Level: Main
- Area: 208
- Dimensions: 16 x 13
Bedroom 3
- Features: Closet
- Level: Lower
- Area: 180
- Dimensions: 12 x 15
Bedroom 4
- Features: Closet, Wallto Wall Carpet
- Level: Lower
- Area: 143
- Dimensions: 11 x 13
Bedroom 5
- Features: Closet
- Level: Lower
- Area: 121
- Dimensions: 11 x 11
Dining room
- Features: Laminate Flooring
- Level: Main
Kitchen
- Features: Free Standing Range, Free Standing Refrigerator, Laminate Flooring
- Level: Main
Living room
- Features: Fireplace, Vaulted Ceiling, Wallto Wall Carpet
- Level: Main
Heating
- Mini Split, Fireplace(s)
Cooling
- Has cooling: Yes
Appliances
- Included: Dishwasher, Free-Standing Range, Free-Standing Refrigerator, Electric Water Heater
Features
- High Ceilings, Vaulted Ceiling(s), Closet, Sink, Suite, Walk-In Closet(s)
- Flooring: Laminate, Wall to Wall Carpet
- Windows: Aluminum Frames
- Basement: Daylight,Partially Finished,Separate Living Quarters Apartment Aux Living Unit
- Number of fireplaces: 1
- Fireplace features: Electric
Interior area
- Total structure area: 2,796
- Total interior livable area: 2,796 sqft
Property
Parking
- Total spaces: 3
- Parking features: Carport, RV Access/Parking, Detached
- Garage spaces: 3
- Has carport: Yes
Accessibility
- Accessibility features: Natural Lighting, Accessibility
Features
- Stories: 2
- Patio & porch: Covered Deck, Covered Patio
- Exterior features: Yard
- Has view: Yes
- View description: Mountain(s), Trees/Woods
Lot
- Size: 6.15 Acres
- Features: Hilly, Private, Secluded, Trees, Wooded, Acres 5 to 7
Details
- Additional structures: Outbuilding, RVParking, ToolShed, SeparateLivingQuartersApartmentAuxLivingUnit
- Parcel number: 5544
- Zoning: RR-5
Construction
Type & style
- Home type: SingleFamily
- Architectural style: Contemporary,Custom Style
- Property subtype: Residential, Single Family Residence
Materials
- Wood Siding
- Foundation: Slab
- Roof: Composition
Condition
- Resale
- New construction: No
- Year built: 1976
Utilities & green energy
- Sewer: Septic Tank
- Water: Spring
Community & neighborhood
Location
- Region: Scappoose
Other
Other facts
- Listing terms: Cash,Conventional,FHA,VA Loan
- Road surface type: Gravel
Price history
| Date | Event | Price |
|---|---|---|
| 7/2/2025 | Sold | $625,000$224/sqft |
Source: | ||
| 5/2/2025 | Pending sale | $625,000$224/sqft |
Source: | ||
| 4/24/2025 | Listed for sale | $625,000$224/sqft |
Source: | ||
Public tax history
| Year | Property taxes | Tax assessment |
|---|---|---|
| 2024 | $4,759 +0.4% | $353,886 +3% |
| 2023 | $4,738 +4.7% | $343,585 +3% |
| 2022 | $4,527 +2.9% | $333,586 +3% |
Find assessor info on the county website
Neighborhood: 97056
Nearby schools
GreatSchools rating
- 8/10Otto Petersen Elementary SchoolGrades: 4-6Distance: 1.8 mi
- 5/10Scappoose Middle SchoolGrades: 7-8Distance: 1.4 mi
- 8/10Scappoose High SchoolGrades: 9-12Distance: 1.9 mi
Schools provided by the listing agent
- Elementary: Grant Watts,Warren
- Middle: Scappoose
- High: Scappoose
Source: RMLS (OR). This data may not be complete. We recommend contacting the local school district to confirm school assignments for this home.
Get a cash offer in 3 minutes
Find out how much your home could sell for in as little as 3 minutes with a no-obligation cash offer.
Estimated market value
$649,500
