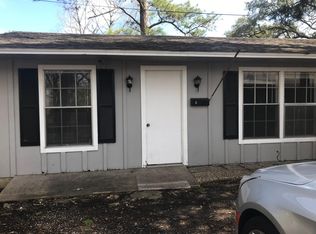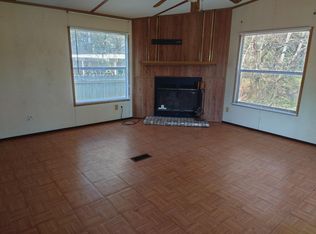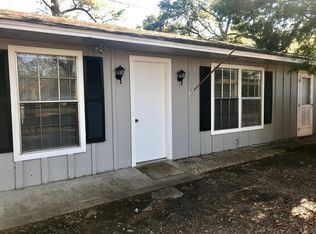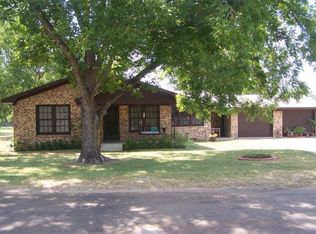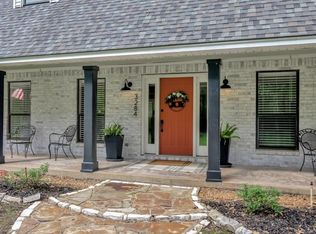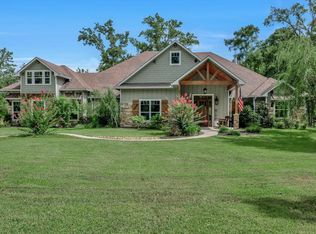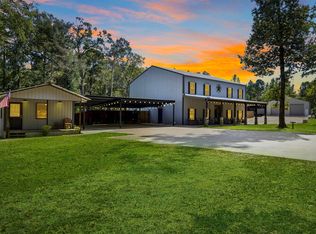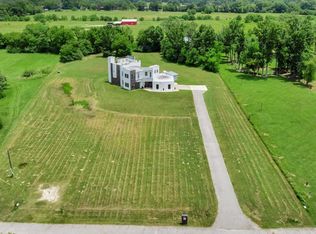Two Beautiful Homes Sitting on 20 Acres plus additional 15.6 Acres. Main house is totally updated and ready to move right in. Casita house built in 2018 is also ready to move in. Family room with fireplace and 16' vaulted ceiling finished in beaded pine. Kitchen in main house has silestone counter tops, large island, tons of cabinets. Huge master suite with extra cozy sitting area. Master bath is spacious with fantastic shower, jetted tub, 2 sinks. Smaller bedroom downstairs could be a game room. 2 bedrooms and Jack and Jill bath upstairs. Casita is darling with wonderful kitchen with granite countertops, large island, mud room, master bedroom, master bath. Casita has office with Murphy bed & full bath, 2 car carport & covered patio. Large barn with concrete floor and another large metal building with open side for cars, boats, tractors located behind Casita.
For sale
$1,299,000
3274 & 3284 Cc Rd, Diboll, TX 75941
4beds
3,228sqft
Est.:
Residential
Built in 1977
-- sqft lot
$-- Zestimate®
$402/sqft
$-- HOA
What's special
Large metal buildingOffice with murphy bedGranite countertopsHuge master suiteSilestone counter topsMaster bedroomWonderful kitchen
- 256 days |
- 141 |
- 7 |
Zillow last checked: 8 hours ago
Listing updated: November 07, 2025 at 01:52pm
Listed by:
Liz Jeffrey 936-414-1835,
American Real Estate - ERA Powered
Source: LAR,MLS#: 5104739
Tour with a local agent
Facts & features
Interior
Bedrooms & bathrooms
- Bedrooms: 4
- Bathrooms: 3
- Full bathrooms: 3
Heating
- Electric
Cooling
- Central Electric, Central Air
Appliances
- Included: Dishwasher, Oven, Microwave, Cooktop
Features
- Ceiling Fan(s), Breakfast Bar, Vaulted Ceiling(s), Kitchen Island, Master - Lower Level, Pantry, Bookcases
- Flooring: Carpet, Tile, Wood
- Has fireplace: Yes
- Fireplace features: Wood Burning
Interior area
- Total structure area: 3,228
- Total interior livable area: 3,228 sqft
Video & virtual tour
Property
Parking
- Total spaces: 2
- Parking features: Garage Double Attached, Concrete Drive, Asphalt Drive, Gravel Drive
- Attached garage spaces: 2
- Has uncovered spaces: Yes
Features
- Patio & porch: Patio, Covered Patio, Covered Front Porch
- Exterior features: Sprinkler
- Pool features: None
- Has spa: Yes
- Spa features: Bath
- Fencing: None
Lot
- Size: 35.6 Acres
- Dimensions: 35.6 AC
Details
- Additional structures: Barn(s), Workshop, Outbuilding on Slab, Multiple Houses
- Special conditions: Not Applicable
Construction
Type & style
- Home type: MultiFamily
- Architectural style: Ranch,Traditional
- Property subtype: Residential
Materials
- Brick Veneer, Vinyl Siding
- Foundation: Slab
- Roof: Composition
Condition
- Year built: 1977
Utilities & green energy
- Sewer: Septic Tank
- Water: Well, Community
Community & HOA
Location
- Region: Diboll
Financial & listing details
- Price per square foot: $402/sqft
- Annual tax amount: $6,118
- Date on market: 5/13/2025
Estimated market value
Not available
Estimated sales range
Not available
Not available
Price history
Price history
| Date | Event | Price |
|---|---|---|
| 6/12/2025 | Price change | $1,299,000-8.2%$402/sqft |
Source: | ||
| 5/13/2025 | Listed for sale | $1,415,000$438/sqft |
Source: | ||
Public tax history
Public tax history
Tax history is unavailable.BuyAbility℠ payment
Est. payment
$7,985/mo
Principal & interest
$6447
Property taxes
$1083
Home insurance
$455
Climate risks
Neighborhood: Burke
Nearby schools
GreatSchools rating
- 6/10H G Temple Intermediate SchoolGrades: 3-5Distance: 2.2 mi
- 5/10Diboll Junior High SchoolGrades: 6-8Distance: 3.2 mi
- 5/10Diboll High SchoolGrades: 9-12Distance: 2.4 mi
