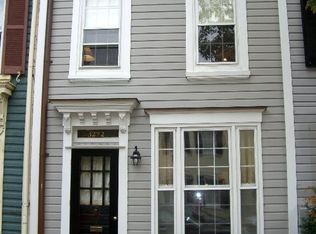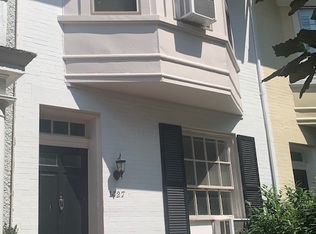Sold for $2,653,500
$2,653,500
3274 P St NW, Washington, DC 20007
3beds
2,928sqft
Townhouse
Built in 1900
1,820 Square Feet Lot
$2,603,100 Zestimate®
$906/sqft
$7,842 Estimated rent
Home value
$2,603,100
$2.45M - $2.76M
$7,842/mo
Zestimate® history
Loading...
Owner options
Explore your selling options
What's special
Offer accepted, no contingencies. Very special opportunity! Warm Welcome to this bright and beautifully renovated end unit row house in the heart of Georgetown with high end features throughout. Step into an inviting living/dining room with 2 gas fireplaces. Powder room. Open chef's all white eat-in gourmet kitchen with an island and excellent counter and storage space. Family room overlooking an enchanting fenced private deep back yard with 2 patios, a lovely garden, firepit and water wall. Top floor with a large primary bedroom overlooking the back garden with a walk-in closet and ensuite bath with a double vanity, skylight and walk-in shower. 2nd bedroom with an ensuite bath with a vanity and walk-in shower. Finished lower level with a spacious recreation room/office, kitchenette, bedroom and bath with a walk-in shower. Recessed lighting, hardwood floors. Plus, a one car garage with some storage! Enjoy the walkable location to many shops, restaurants, community pool, tennis courts and park, schools, Waterfront amenities and public transportation. Please note - There is a discrepancy between the tax record square footage and what the sellers believe is the correct square footage - they believe it is closer to a total of 2424 square feet. Please call the listing agent with any questions.
Zillow last checked: 8 hours ago
Listing updated: August 09, 2025 at 10:11am
Listed by:
Pam Ryan-Brye 202-276-6902,
Compass
Bought with:
Christopher Leary, 667095
TTR Sotheby's International Realty
Robert Hryniewicki, 0225180070
TTR Sotheby's International Realty
Source: Bright MLS,MLS#: DCDC2211276
Facts & features
Interior
Bedrooms & bathrooms
- Bedrooms: 3
- Bathrooms: 4
- Full bathrooms: 3
- 1/2 bathrooms: 1
- Main level bathrooms: 1
Basement
- Area: 1312
Heating
- Hot Water, Natural Gas
Cooling
- Central Air, Electric
Appliances
- Included: Microwave, Built-In Range, Disposal, Dryer, Ice Maker, Oven/Range - Gas, Range Hood, Refrigerator, Washer/Dryer Stacked, Water Heater, Water Dispenser, Gas Water Heater
- Laundry: Has Laundry, Lower Level
Features
- Bathroom - Walk-In Shower, Built-in Features, Combination Dining/Living, Family Room Off Kitchen, Open Floorplan, Eat-in Kitchen, Kitchen - Gourmet, Kitchen Island, Crown Molding, Kitchenette, Wine Storage, Primary Bath(s), Recessed Lighting, Sound System
- Flooring: Hardwood, Wood
- Windows: Double Hung, Energy Efficient, Screens, Skylight(s), Wood Frames, Window Treatments
- Basement: Connecting Stairway,Improved,Windows
- Number of fireplaces: 2
- Fireplace features: Gas/Propane
Interior area
- Total structure area: 2,928
- Total interior livable area: 2,928 sqft
- Finished area above ground: 1,616
- Finished area below ground: 1,312
Property
Parking
- Total spaces: 1
- Parking features: Garage Faces Front, Garage
- Garage spaces: 1
Accessibility
- Accessibility features: None
Features
- Levels: Three
- Stories: 3
- Patio & porch: Patio
- Exterior features: Lighting, Sidewalks, Street Lights, Water Fountains
- Pool features: Community
- Has view: Yes
- View description: Garden, City
Lot
- Size: 1,820 sqft
- Features: Landscaped, Private, Manor-Glenelg
Details
- Additional structures: Above Grade, Below Grade
- Parcel number: 1244//0184
- Zoning: R
- Special conditions: Standard
- Other equipment: Intercom
Construction
Type & style
- Home type: Townhouse
- Architectural style: Colonial
- Property subtype: Townhouse
Materials
- Advanced Framing
- Foundation: Other
- Roof: Copper,Metal
Condition
- Excellent
- New construction: No
- Year built: 1900
- Major remodel year: 2021
Utilities & green energy
- Sewer: Public Sewer
- Water: Public
- Utilities for property: Cable Connected
Community & neighborhood
Community
- Community features: Pool
Location
- Region: Washington
- Subdivision: Georgetown
Other
Other facts
- Listing agreement: Exclusive Right To Sell
- Listing terms: Cash,Conventional
- Ownership: Fee Simple
Price history
| Date | Event | Price |
|---|---|---|
| 8/5/2025 | Sold | $2,653,500+10.6%$906/sqft |
Source: | ||
| 7/23/2025 | Pending sale | $2,400,000$820/sqft |
Source: | ||
| 7/18/2025 | Listed for sale | $2,400,000+140%$820/sqft |
Source: | ||
| 9/11/2015 | Sold | $1,000,000+0%$342/sqft |
Source: Public Record Report a problem | ||
| 8/14/2015 | Price change | $999,999-4.8%$342/sqft |
Source: ReMax Metropolitan Realty Report a problem | ||
Public tax history
| Year | Property taxes | Tax assessment |
|---|---|---|
| 2025 | $15,984 +0.4% | $1,970,360 +0.6% |
| 2024 | $15,914 +0.2% | $1,959,300 +0.3% |
| 2023 | $15,889 +51.6% | $1,953,270 +2.8% |
Find assessor info on the county website
Neighborhood: Georgetown
Nearby schools
GreatSchools rating
- 10/10Hyde-Addison Elementary SchoolGrades: PK-5Distance: 0.1 mi
- 6/10Hardy Middle SchoolGrades: 6-8Distance: 0.5 mi
- 7/10Jackson-Reed High SchoolGrades: 9-12Distance: 2.9 mi
Schools provided by the listing agent
- Elementary: Hyde-addison
- Middle: Hardy
- High: Wilson Senior
- District: District Of Columbia Public Schools
Source: Bright MLS. This data may not be complete. We recommend contacting the local school district to confirm school assignments for this home.
Get a cash offer in 3 minutes
Find out how much your home could sell for in as little as 3 minutes with a no-obligation cash offer.
Estimated market value$2,603,100
Get a cash offer in 3 minutes
Find out how much your home could sell for in as little as 3 minutes with a no-obligation cash offer.
Estimated market value
$2,603,100


