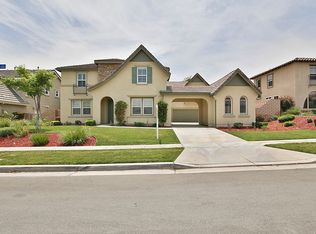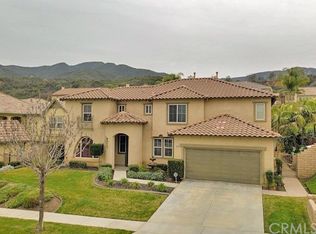Sold for $1,250,000
Listing Provided by:
Brian Ferrell DRE #02093451 951-852-9179,
Realty ONE Group West
Bought with: Keller Williams Realty Irvine
$1,250,000
3274 Rural Ln, Corona, CA 92882
5beds
3,949sqft
Single Family Residence
Built in 2005
0.32 Acres Lot
$1,246,100 Zestimate®
$317/sqft
$5,046 Estimated rent
Home value
$1,246,100
$1.13M - $1.37M
$5,046/mo
Zestimate® history
Loading...
Owner options
Explore your selling options
What's special
This turn-key 3949 sq ft 5 bedroom, 4-bathroom home located in the peaceful Sky Ranch Estates in Corona has a lot of charm. The stunning curb appeal says welcome home. Drive through your private gate into an enclosed courtyard that offers secured parking. The property includes a two-car attached garage, a one-car detached garage (currently used as a workshop), and courtyard parking for secured vehicle storage. Entering through the front door of the home unveils an abundance of open living space including, a downstairs bedroom with adjacent full bath, formal living room (that can be converted to an office, additional bedroom ,etc), a formal dining room, a family room with gas fireplace, a built-in mini-bar, and a large chefs' kitchen with lots of cabinet space. The kitchen has, upgraded double ovens, microwave, and refrigerator that is included. A large center island with centrally located sink provides an ergonomic kitchen for food preparation and also provides additional eating and/or sitting area. Adjacent the island is space that can accommodate a large breakfast nook or table.
Upstairs a generous loft area is ideal for a game room, home office, gym, reading lounge etic (it is prewired for surround sound). There are two large bedrooms with adjacent full bath, a primary suite, and a secondary suite. The upstairs laundry room serves to ease the chore of housekeeping (washer and dryer included). A hallway leads to access to the balcony that overlooks the courtyard and continues to the SPACIOUS primary bedroom, that provides enough space to accommodate two king size beds. The amazing primary bathroom features a large whirlpool tub, walk-in shower, two separate sinks areas, a vanity and two walk-in closets.
Outside, a large aluma-wood patio cover with fans and lighting opens to a fully landscape back yard. There are many upgrades to this home such as, Quiet Cool ventilation system, window shutters, crown molding, recessed ceilings, additional insulation in the attic (total 18 inches), two newer oversized AC units to name a few. Solar is a 14-panel residential solar power purchase agreement. There is space outside for additions such as a small pool or ADU.
Photography aluminates the amenities of this home, but you must view to appreciate all this home has to offer.
Zillow last checked: 8 hours ago
Listing updated: August 06, 2025 at 07:06pm
Listing Provided by:
Brian Ferrell DRE #02093451 951-852-9179,
Realty ONE Group West
Bought with:
Adam Hammodat, DRE #01995901
Keller Williams Realty Irvine
Source: CRMLS,MLS#: SW25066675 Originating MLS: California Regional MLS
Originating MLS: California Regional MLS
Facts & features
Interior
Bedrooms & bathrooms
- Bedrooms: 5
- Bathrooms: 4
- Full bathrooms: 4
- Main level bathrooms: 1
- Main level bedrooms: 1
Bedroom
- Features: Bedroom on Main Level
Bathroom
- Features: Bathroom Exhaust Fan, Bathtub, Closet, Dual Sinks, Full Bath on Main Level, Jetted Tub, Linen Closet, Soaking Tub, Separate Shower, Tile Counters
Family room
- Features: Separate Family Room
Kitchen
- Features: Kitchen Island, Kitchen/Family Room Combo, Pots & Pan Drawers, Tile Counters
Heating
- Central, Fireplace(s), Natural Gas
Cooling
- Central Air, Dual, Whole House Fan, Zoned
Appliances
- Included: Built-In Range, Double Oven, Electric Oven, Gas Range, Gas Water Heater, Microwave, Refrigerator, Range Hood, Vented Exhaust Fan, Water Heater, Water Purifier, Dryer, Washer
- Laundry: Washer Hookup, Inside, Laundry Room, Upper Level
Features
- Breakfast Bar, Balcony, Chair Rail, Ceiling Fan(s), Ceramic Counters, Crown Molding, Separate/Formal Dining Room, Eat-in Kitchen, High Ceilings, Open Floorplan, Recessed Lighting, Tile Counters, Two Story Ceilings, Bar, Bedroom on Main Level, Entrance Foyer, Loft, Walk-In Closet(s)
- Flooring: Carpet, Tile
- Doors: Double Door Entry, French Doors, Mirrored Closet Door(s)
- Windows: Double Pane Windows, Plantation Shutters
- Has fireplace: Yes
- Fireplace features: Family Room, Gas, Outside
- Common walls with other units/homes: No Common Walls
Interior area
- Total interior livable area: 3,949 sqft
Property
Parking
- Total spaces: 3
- Parking features: Door-Multi, Driveway Level, Door-Single, Driveway, Driveway Up Slope From Street, Garage, Garage Door Opener, Gated, Private, Workshop in Garage
- Attached garage spaces: 3
Accessibility
- Accessibility features: Accessible Hallway(s)
Features
- Levels: One
- Stories: 1
- Entry location: Street/Courtyard
- Patio & porch: Rear Porch, Concrete, Covered, Front Porch
- Exterior features: Lighting, Rain Gutters
- Pool features: None
- Fencing: Block,Wrought Iron
- Has view: Yes
- View description: City Lights, Mountain(s)
Lot
- Size: 0.32 Acres
- Features: 31-35 Units/Acre, Back Yard, Drip Irrigation/Bubblers, Front Yard, Landscaped, Level, Sprinklers Timer, Sprinkler System, Yard
Details
- Additional structures: Second Garage
- Parcel number: 114672002
- Special conditions: Trust
Construction
Type & style
- Home type: SingleFamily
- Property subtype: Single Family Residence
Materials
- Blown-In Insulation, Drywall, Glass, Concrete, Stucco
- Foundation: Slab
- Roof: Clay
Condition
- New construction: No
- Year built: 2005
Utilities & green energy
- Electric: Electricity - On Property
- Sewer: Public Sewer
- Water: Public
- Utilities for property: Cable Connected, Electricity Connected, Natural Gas Connected, Phone Connected, Sewer Connected, Underground Utilities, Water Connected
Community & neighborhood
Security
- Security features: Security System, Carbon Monoxide Detector(s), Fire Detection System, Fire Rated Drywall, Security Gate, Smoke Detector(s), Security Lights
Community
- Community features: Curbs, Foothills, Gutter(s), Storm Drain(s), Street Lights, Suburban, Sidewalks
Location
- Region: Corona
HOA & financial
HOA
- Has HOA: Yes
- HOA fee: $150 monthly
- Amenities included: Electricity, Maintenance Grounds, Management, Pet Restrictions, Water
- Services included: Pest Control
- Association name: First Service Residencial
Other
Other facts
- Listing terms: Cash,Cash to New Loan,Conventional,VA Loan
- Road surface type: Paved
Price history
| Date | Event | Price |
|---|---|---|
| 8/6/2025 | Sold | $1,250,000-2.3%$317/sqft |
Source: | ||
| 7/10/2025 | Pending sale | $1,280,000$324/sqft |
Source: | ||
| 7/1/2025 | Price change | $1,280,000-1.5%$324/sqft |
Source: | ||
| 5/28/2025 | Price change | $1,299,990-2.6%$329/sqft |
Source: | ||
| 5/1/2025 | Price change | $1,335,000-3.6%$338/sqft |
Source: | ||
Public tax history
Tax history is unavailable.
Neighborhood: 92882
Nearby schools
GreatSchools rating
- 6/10Benjamin Franklin Elementary SchoolGrades: K-6Distance: 1 mi
- 5/10Citrus Hills Intermediate SchoolGrades: 7-8Distance: 1.1 mi
- 6/10Corona High SchoolGrades: 9-12Distance: 2.4 mi
Get a cash offer in 3 minutes
Find out how much your home could sell for in as little as 3 minutes with a no-obligation cash offer.
Estimated market value$1,246,100
Get a cash offer in 3 minutes
Find out how much your home could sell for in as little as 3 minutes with a no-obligation cash offer.
Estimated market value
$1,246,100

